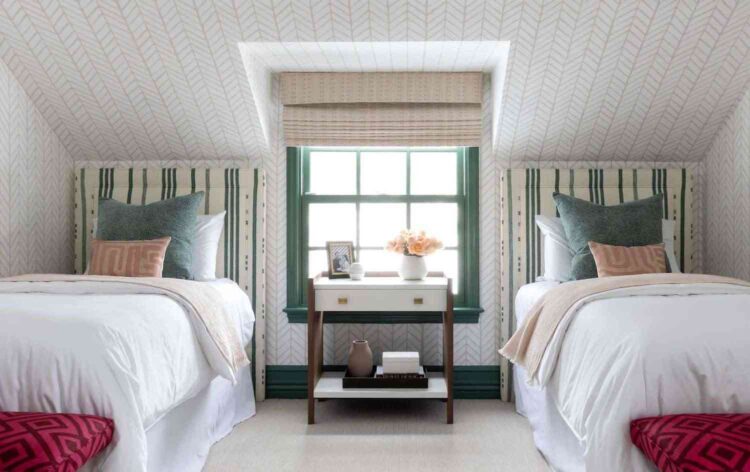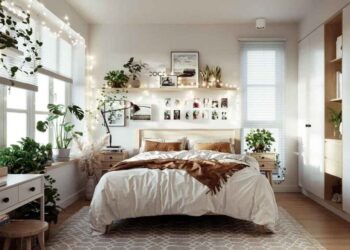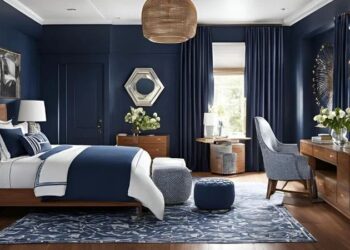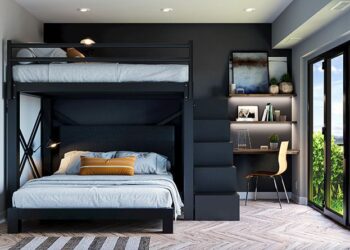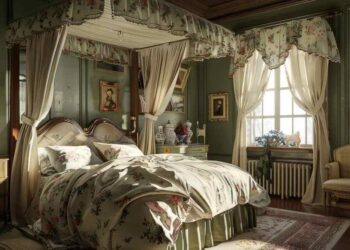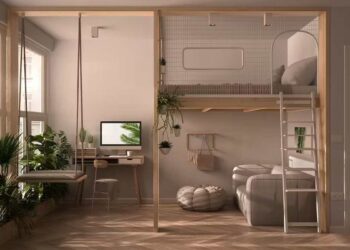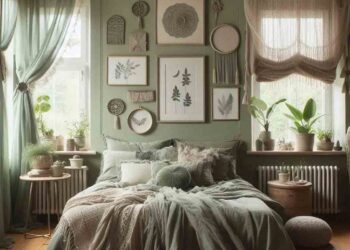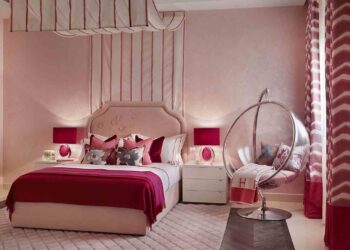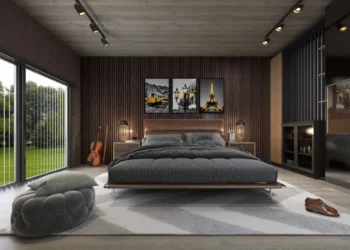Fitting two beds in a small room may sound difficult. This guide will show you how to arrange two beds without making your room feel clustered. The right setup paired with smart color choices can make a small room feel big and comfortable.
When you set up your room right, you’re not only squeezing in beds but you’re creating a space that works twice as hard. Good planning means better storage, floor space, and a room that feels intentional.
Whether you’re working with a kids’ room, a guest space, or a shared bedroom, these ideas work with any style from simple to fancy.
In this post, we’ll go through 20 two beds in a small room ideas. We’ll cover everything from bunk beds to Murphy beds, corner setups to floating designs.
Plus, I’ll share key design features you should definitely include and common mistakes you should avoid.
Ready to make that small bedroom work. So, let’s jump in and make your small room the best one.
20 Space-Saving 2 Beds in One Small Room Ideas
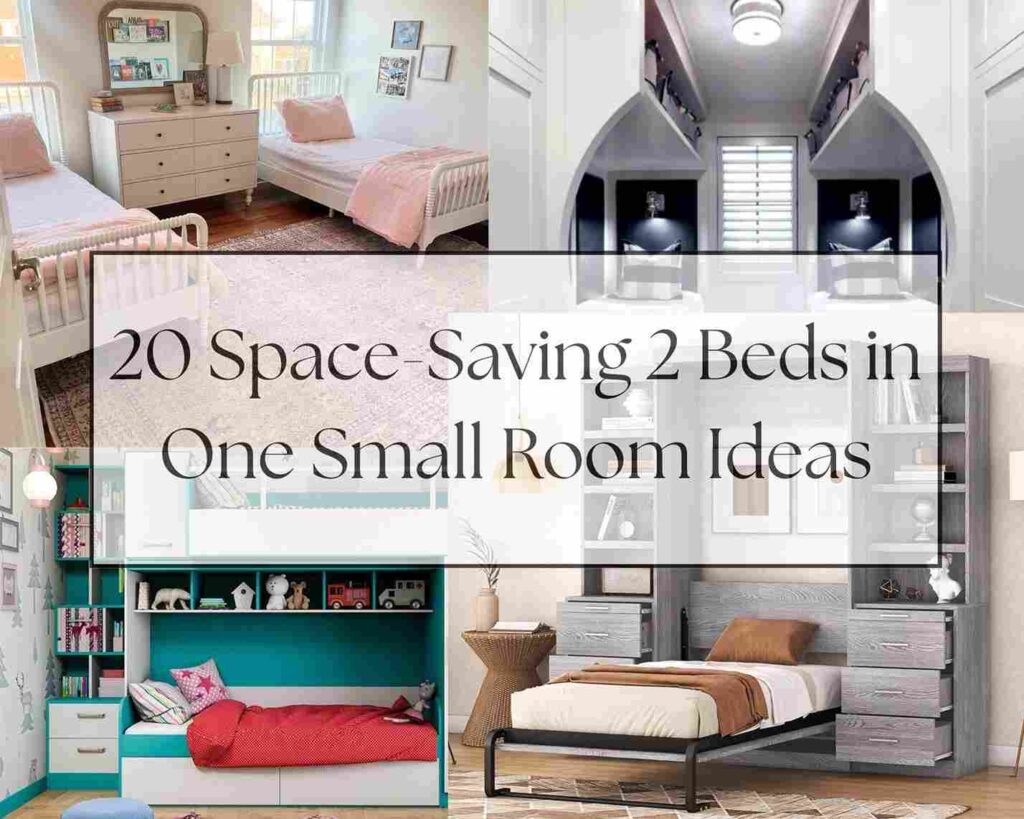
When two people share one small bedroom, every inch matters. These 2 beds in one small room ideas focus on maximizing floor space while creating personal zones for each person.
I’ve organized these from simple to complex, so you can find options that match your DIY skills and budget. So, let’s dig into it and find out the favourite one for you.
Bed with wall mount headboard
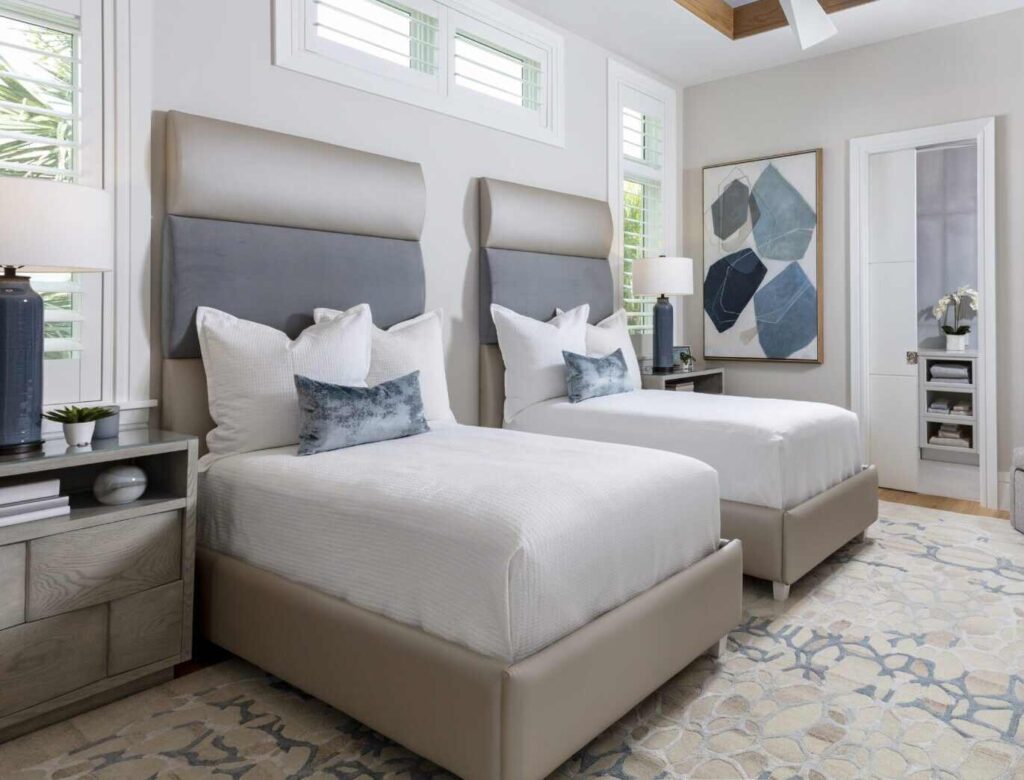
This setup creates a beautiful focal point in the room by positioning two twin beds with their headboards touching against a central wall. The beds form a straight line, which creates a clean, organized look. A wall-mounted headboard connecting both beds adds a touch of style with floor space.
To pull this off, start by measuring your wall space and selecting twin beds that fit your dimensions. Install a single wide headboard directly onto the wall, this gives the look of built-in furniture. Paint the headboard the same color as your wall for a look, or choose a contrasting color to make it pop.
I love this idea for siblings who get along well or for guest rooms. Add wall sconces above each bed instead of table lamps to free up nightstand space.
Install loft beds with built-in shelves
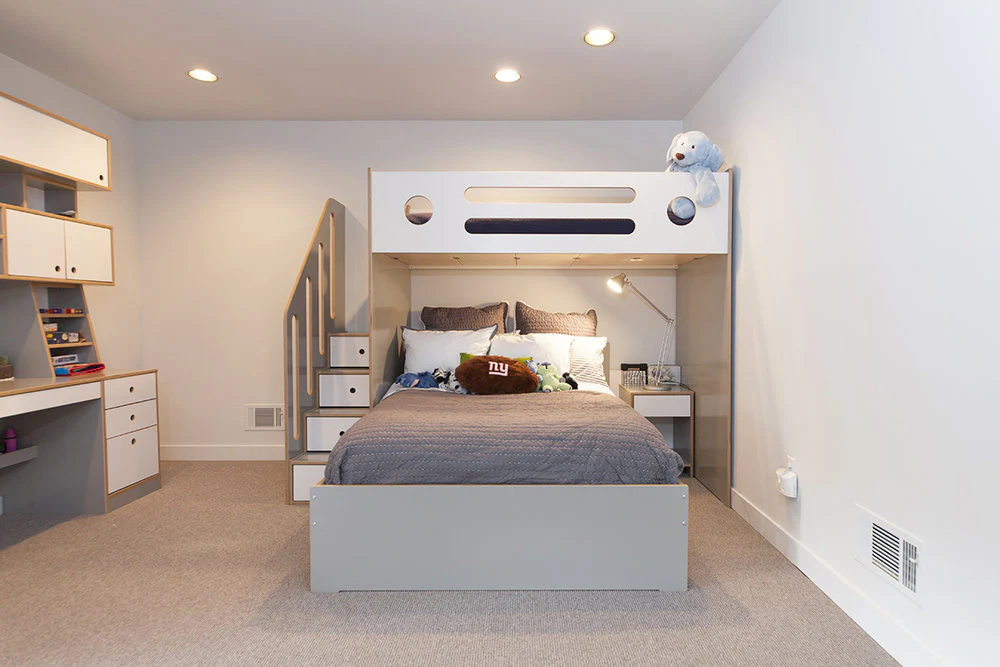
Loft beds with built-in shelving are game-changers for small shared rooms. By lifting the sleeping area up high, you free up ALL that floor space underneath for desks, dressers, or a cozy reading nook. The built-in shelves along the sides or ends provide storage.
For the best results, choose loft beds that are designed for small space decorating, look for slim profiles and integrated ladders. Position them on opposite walls if possible to create clear personal zones. Paint them in light colors like white or cream to help them make the space big..
This setup works well for older kids and teens who need study space. If you want to make it better, add curtains that can be pulled around the bottom area of each loft bed to create private space.
Consider dual-function bed
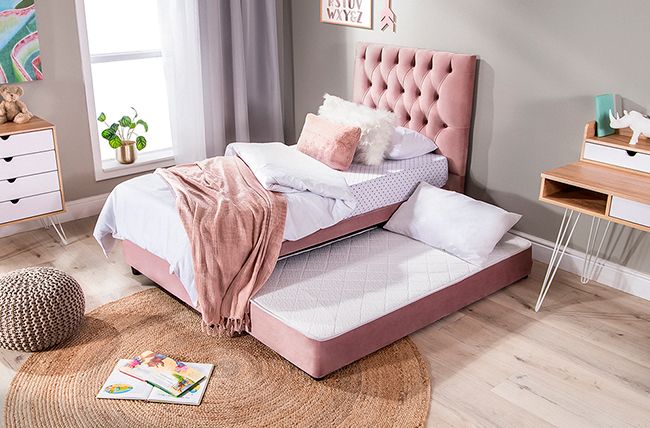
Dual-function beds are the Swiss Army knives of small bedroom furniture. These clever pieces transform from seating during the day to beds at night, or hide a second bed underneath that pulls out when needed.
When going for this, look for options with smooth, easy-to-operate mechanisms. Position the main bed against a wall, leaving the pull-out side accessible. Choose models with built-in storage drawers.
These are perfect for rooms that need to serve multiple purposes. For kids who have sleepovers but don’t need two beds full-time, a trundle is what you need.
Corner twin beds with storage drawers
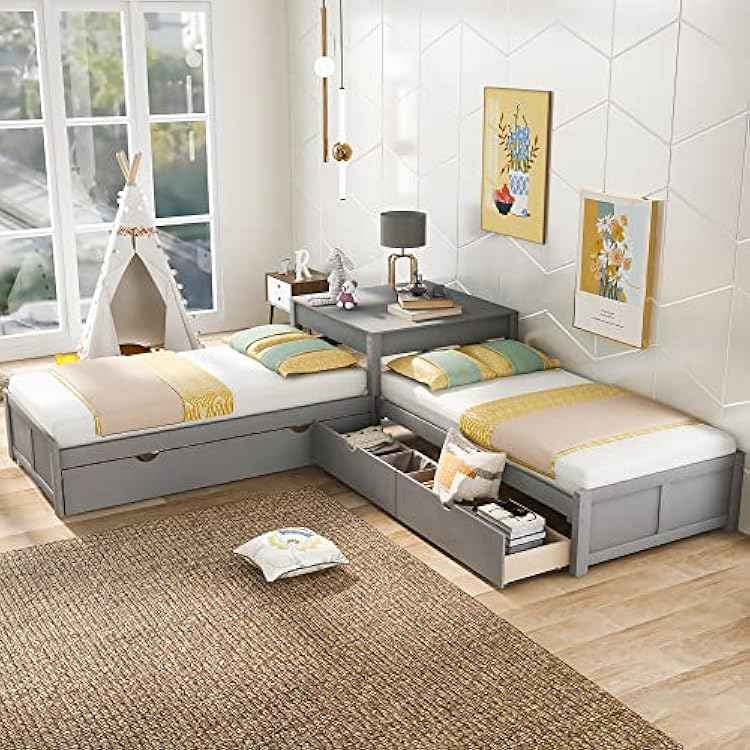
Tucking twin beds into an L-shape in the corner creates an efficient layout that opens up the center of the room. When the beds meet perfectly in the corner, you get a nook effect that gives each person their own sleep zone. The under-bed storage drawers are what you need as they hold stuff.
To make this work best, measure your corner carefully and choose beds with the right dimensions. Position them so they meet exactly at the corner, creating that L-shape. Opt for platform beds with built-in drawers, or add separate under-bed storage containers.
To enhance it further, add a corner shelf unit where the beds meet, it serves as a shared nightstand and creates a natural divider. Using matching bedding in different colors helps define each person’s space while looking coordinated and pulled together.
Go-for curtain dividers for twin beds
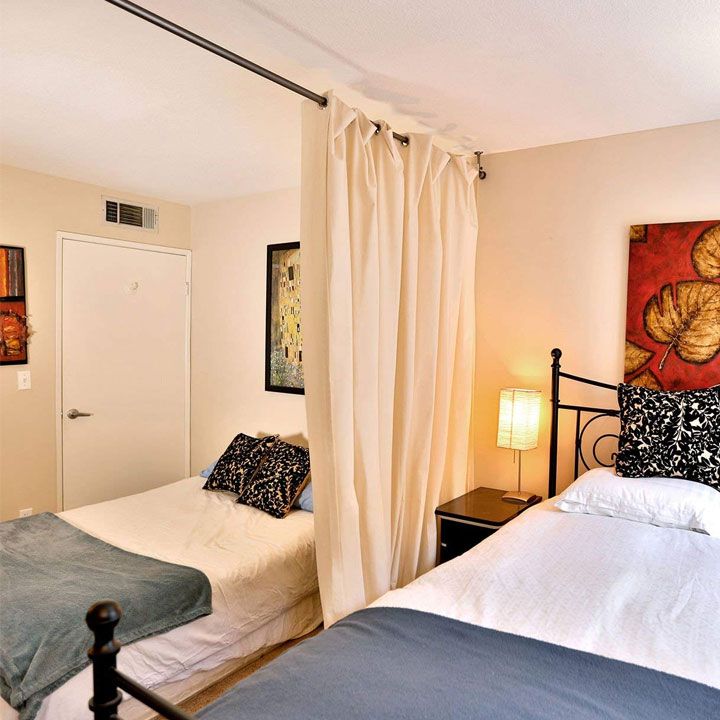
Curtain dividers are a simple but genius solution for creating privacy between two beds. Hanging fabric panels from the ceiling creates rooms within a room without walls. The curtains can be pulled back during the day to open up the space, then closed at night for privacy.
Installation is simple, mount a ceiling track or tension rod and hang curtains that reach from ceiling to floor. Position the divider between parallel beds or use curtains to create entire bed nooks. Light, semi-sheer fabrics work great because they don’t block light while providing separation.
This setup is perfect for roommates or siblings with different schedules. The soft fabric adds warmth and texture to the room. Try using ombre curtains in olive green tones for a calming effect, or go with playful patterns that reflect.
Floating bed with under storage
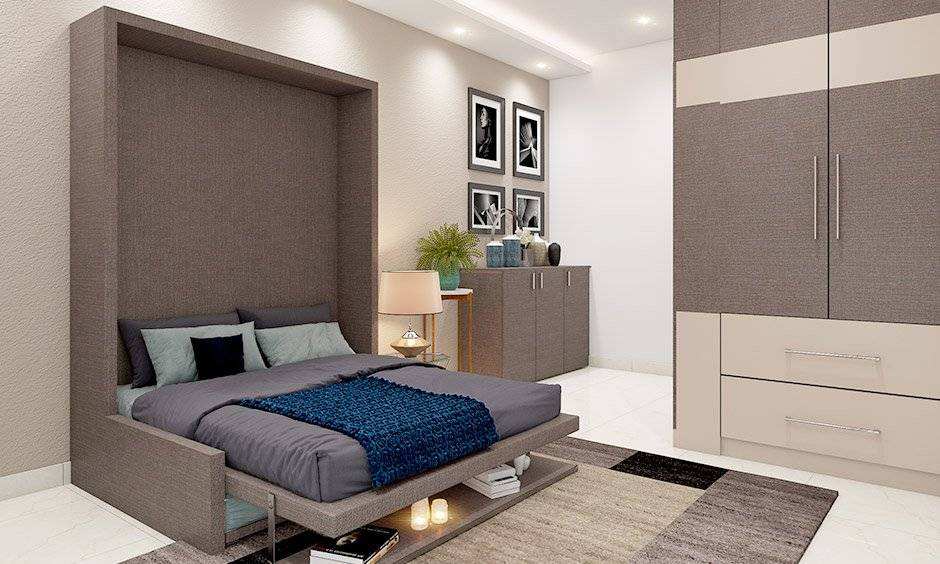
Floating beds look SO cool as they seem to hover above the floor, creating this amazing illusion of space. When you install two floating beds in a small room, you make the room feel big and open. Plus, all that space underneath becomes a useful storage area for bins, baskets, or for pull-out desks.
To create this look, you’ll need wall-mounted bed frames or platform beds with recessed bases that create the floating effect. Position them on opposite walls or in an L-shape for floor space. Use matching under-bed storage bins in coordinating colors to keep the look clean.
This modern approach works best in minimal rooms. I like how the open space beneath the beds makes cleaning a breeze. For a special touch, add low-profile LED strip lighting underneath each bed, it creates soft glow at night that looks high-end.
Compact build-in beds
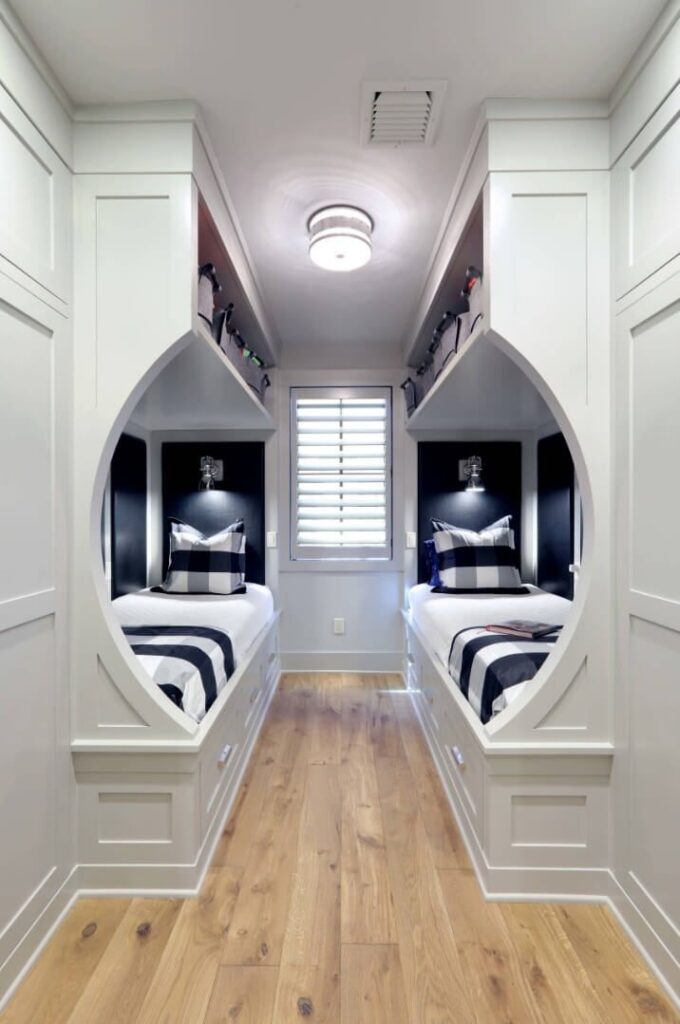
Built-in beds are like custom-made nooks that tuck into walls or corners, using every available space. When done right, they look like they’ve always been part of the room. For two beds, you can create matching built-ins on opposite walls or placed vertically to save floor space.
This project requires construction skills or professional help. Start by identifying the best wall spaces for your built-ins. Frame out the bed areas, add electrical for reading lights, and finish with trim that matches the room details.
These custom solutions are AMAZING for oddly-shaped rooms where standard furniture doesn’t fit right. I’m a fan of adding curtains that can be pulled across each bed nook for privacy, plus built-in shelving at the head of each bed for books and treasures.
L-shaped bunk beds
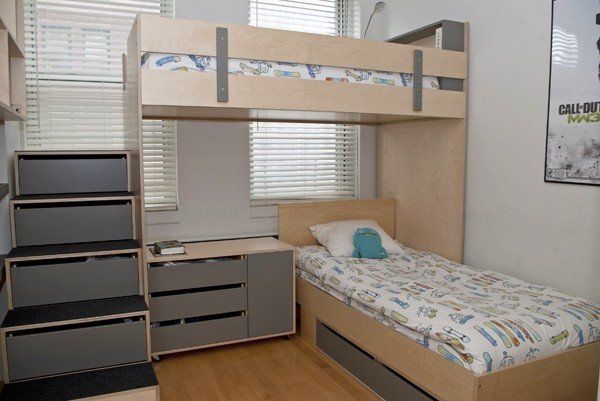
L-shaped bunks are a twist on traditional bunk beds. Instead of stacking directly on top of each other, the beds form an L-shape, with one bed perpendicular to and below the other.
When shopping for or building L-bunks, look for models with integrated stairs rather than ladders because they’re safe and easy to use. Position the beds so the bottom bunk has headroom, and the top doesn’t block windows or light fixtures. Many L-bunks come with built-in desks or storage in the open corner space beneath the top bed.
The bottom bunk works great for a young child, while the top bunk appeals to older kids. Add wall-mounted organizers near each bed so the kids have their own spot for books and small items.
Parallel iron beds
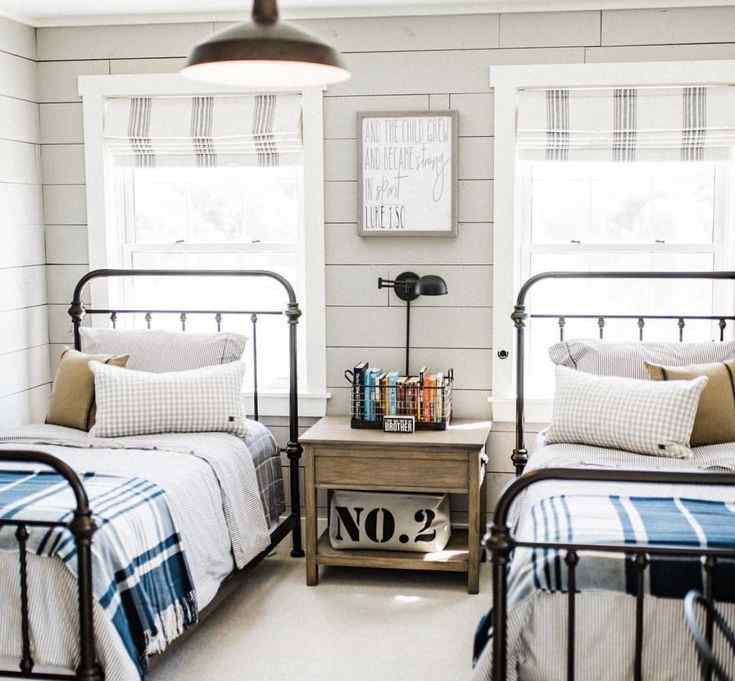
There’s something charming about parallel iron beds. Positioned side by side with a small gap between them, they create this classic, vintage look that never goes out of style. The slim profile of iron bed frames takes up less space than bulky wooden ones.
Choose iron beds with simple designs rather than scrollwork if space is tight. Position them parallel to the long wall to maximize floor space.
This timeless arrangement works beautifully. I love how iron beds come in so many colors now, you could do matching frames or choose complementary colors like navy and white or black and gold.
Classic bunk beds for kids room
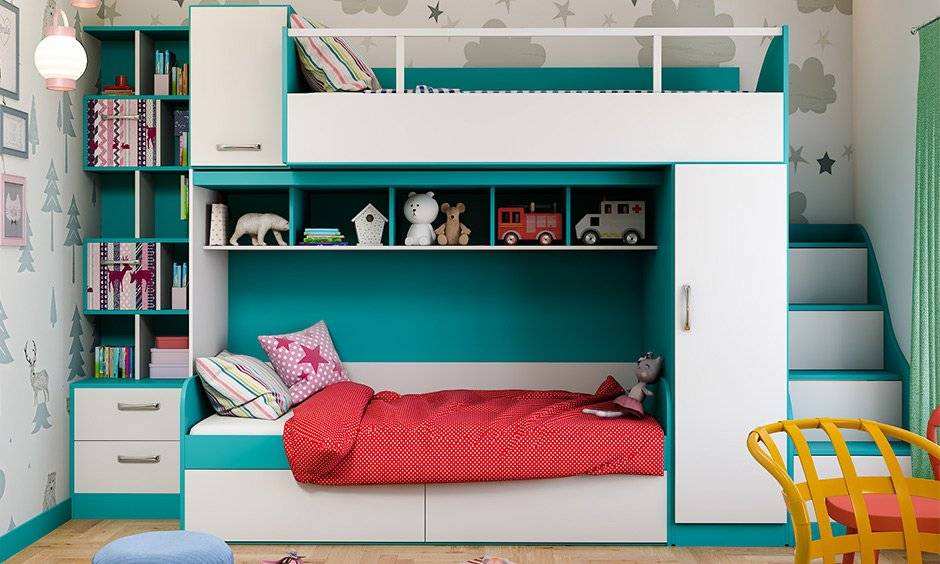
Classic bunk beds never go out of style for good reason, they’re best in space-saving. Stacking two beds vertically frees up floor space for play, desks, or storage. Modern bunk beds come in styles, from simple to designs with built-in features.
When selecting bunks, safety comes first, look for sturdy construction, secure guardrails, and a stable ladder. Position them away from ceiling fans and light fixtures, with clearance for the top-bunk sleep to sit comfortably.
Opt for beds on opposite walls
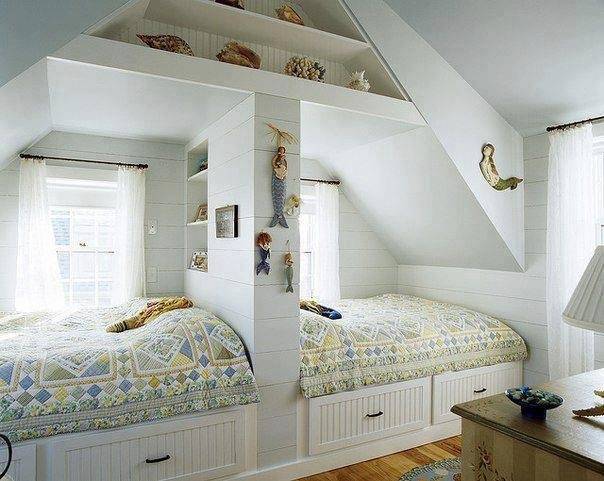
Sometimes the simple solution is the best. Placing twin beds on opposite walls creates a balanced, symmetrical look while giving each person their own defined space. This arrangement works well in rectangular rooms where you can place the beds perfectly.
For the best results, center each bed on its wall with room for a small nightstand. Keep the space between beds open for movement around the room. If possible, choose low-profile bed frames and headboards.
This classic layout is versatile and works for any age group. What I really like about opposite beds is how they create perfect balance in the room. To enhance this setup, try painting the walls behind each bed to create cozy aesthetic bedroom zones, while keeping the rest of the room in light, bright colors. Adding matching rugs beside each bed defines the personal spaces.
Shared nightstands between two beds
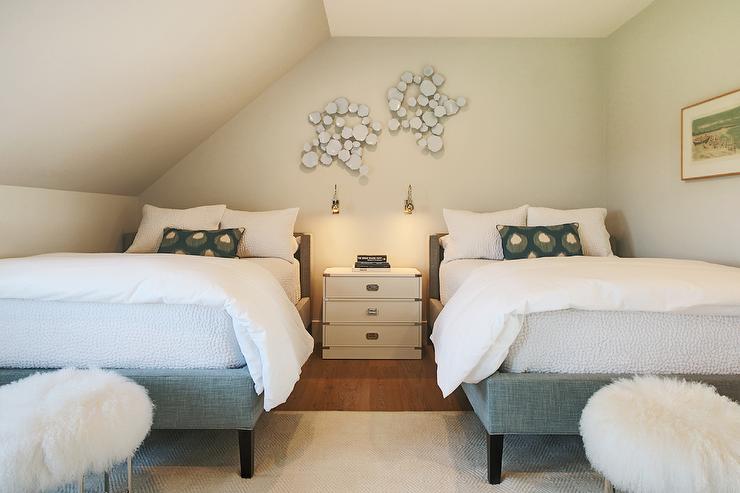
Using a shared nightstand between two beds is a space-smart move. This setup works whether your beds are positioned head-to-head or side by side. That single piece of furniture serves both beds.
Look for a nightstand with surface area for two people’s essentials like lamps, books, glasses, phones. Round or square tables work better than rectangular ones for this arrangement. Position it perfectly centered between the headboards if the beds are side by side or head-to-head.
Install wall canopies on both beds
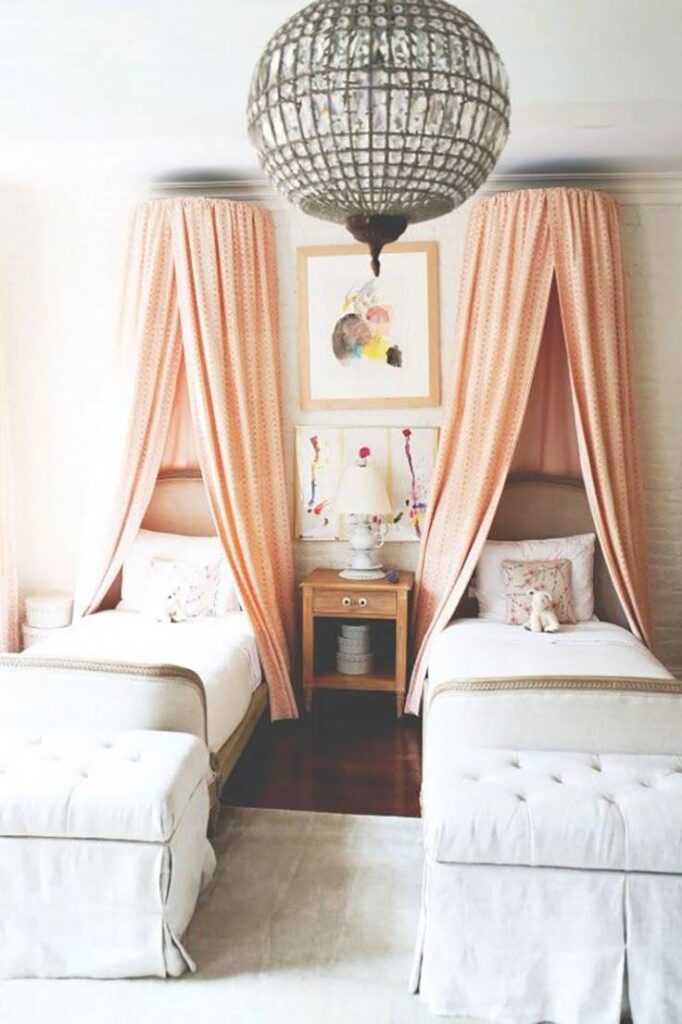
Wall canopies add a magical touch to the bedroom. When you have two beds in a small room, matching wall-mounted canopies create space around each bed without taking any floor space. They add height, texture, and a touch of luxury that transforms simple beds.
Installing them is easier than you think, mount a curtain rod or decorative hook on the wall above each headboard. Hang flowing fabric, gathered at the center point and draped outward. Choose lightweight, semi-sheer fabrics that won’t make the room closed in.
These dreamy additions work well for creating special spaces in kids’ rooms. I absolutely love how canopies make each bed feel. Try using different colored canopies that coordinate with each child’s bedding for a personalized touch. The fabric adds softness to the room too.
Add fold-away bed in guest room
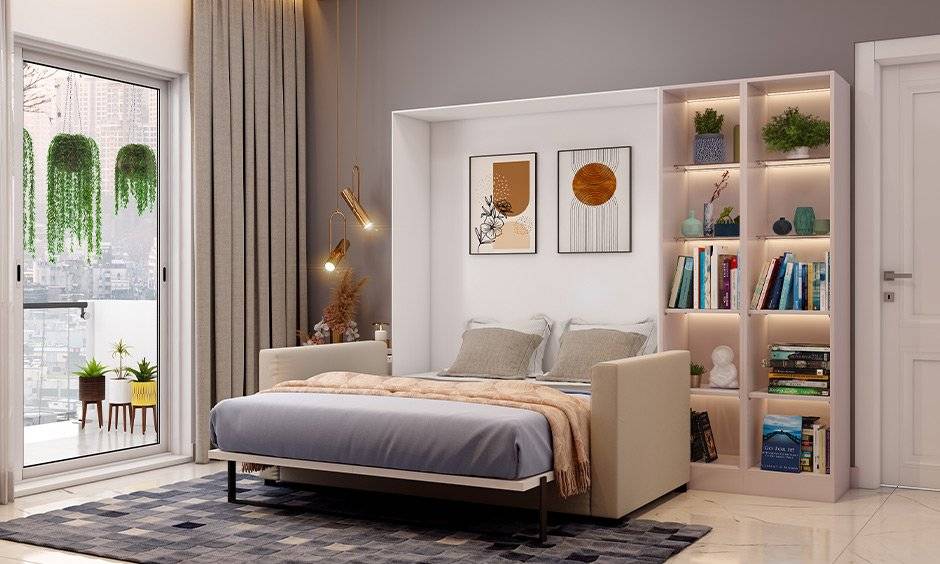
Fold-away beds are lifesavers when you need occasional sleeping space but can’t place permanent beds. Murphy beds or cabinet beds let you convert an office, playroom, or living area into a guest room.
When planning for fold-away beds, make sure you have clearance space for the bed to fold down completely. Choose models with easy mechanisms, some designs require no effort to open and close.
These solutions are PERFECT for homes where guest space is needed occasionally. My favorite approach is pairing one permanent bed with one fold-away bed, that gives you flexibility. Add wall sconces near each bed so you have good lighting.
Low-twin beds with pink accents
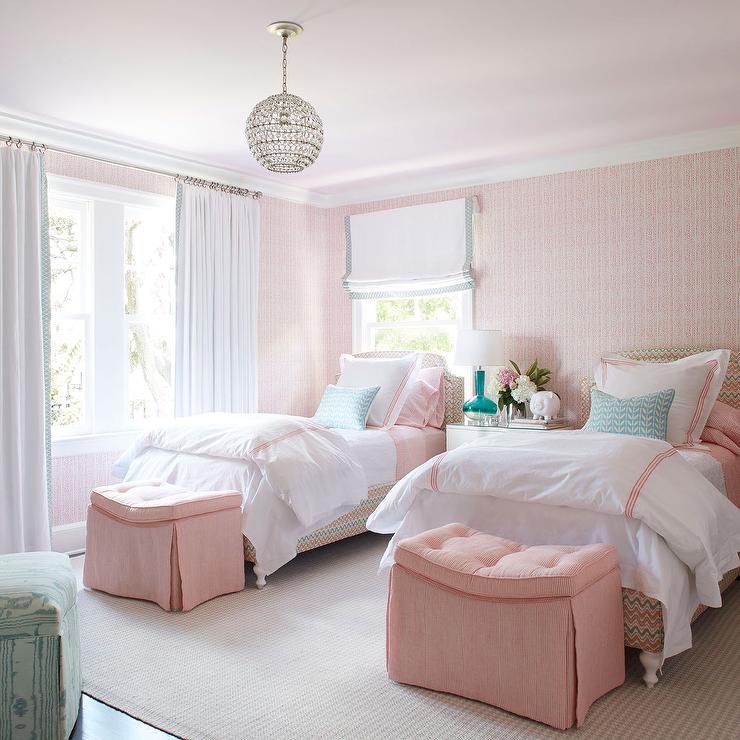
Low-profile twin beds sit closer to the floor, making a small room feel large. When paired with pink luxury accents, they create this fresh, modern look that feels both spacious and styled.
Choose platform beds without bulky box springs, with built-in storage drawers. Position them with space between to walk comfortably. The lower height works great with wall-mounted shelving above each bed.
This setup is adorable for kids’ rooms but works for teens and adults too. I like how low beds make a small room feel open and airy. To make this arrangement best, add wall decals above each bed, or paint a half-wall in a shade of pink.
Incorporate ottomans for storage
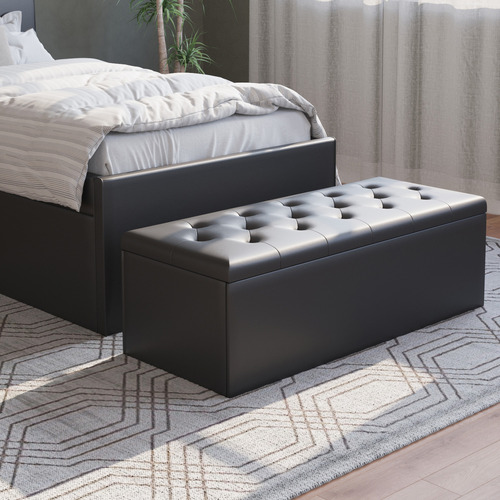
Multi-functional ottomans at the foot of each bed are smart additions to a small shared bedroom. They provide seating, act as a step for reaching high shelves, offer a spot to put on shoes, AND hide storage inside.
Look for sturdy ottomans with hinged tops for easy access to the storage inside. Position one at the foot of each bed, or a large shared one between side-by-side beds.
These pieces work well in small rooms where every item needs to define the placement. I like choosing ottomans in bold, fun patterns that add personality to the room. They’re perfect for storing seasonal clothing, blankets, or toys that would clutter up the space.
Murphy beds with storage steps
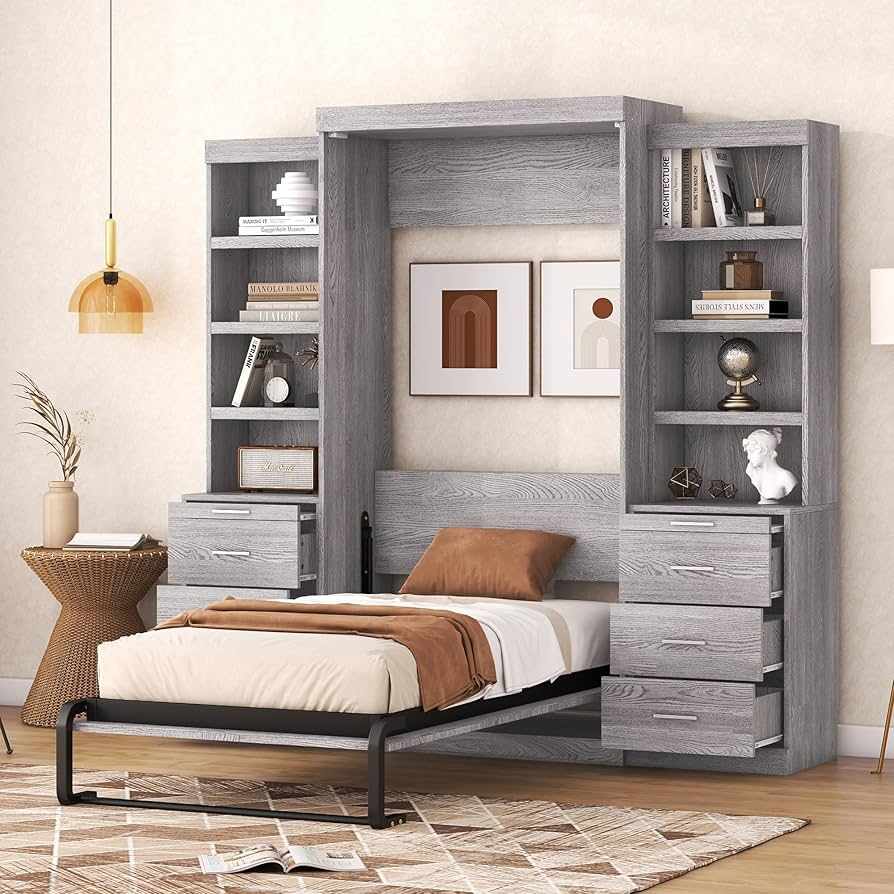
Murphy beds with built-in storage steps are the space-maximizers. When closed, they look like wall units or cabinets but when open, they transform into comfortable beds. The best part is the steps that lead to upper bunks double as drawers and cubbies.
These transforming wonders are AMAZING for rooms that serve multiple purposes. I love how the room can be a full playroom or home office during the day, then convert to a bedroom at night. Adding motion-sensor lights inside the steps creates a cool nightlight effect when someone needs to climb up or down in the dark.
Personalised wall art for two beds
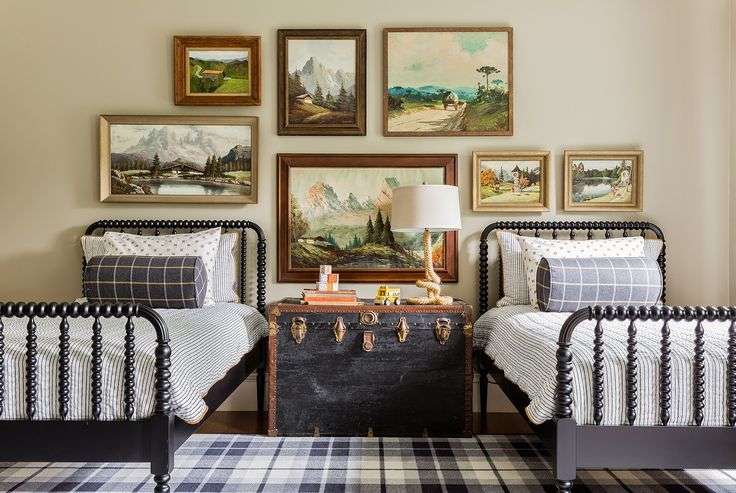
Custom wall art above each bed is a wonderful way to create personal space in a shared room. Whether it’s framed photos, name signs, or artwork that reflects each person’s interests, these pieces define territories and add personality.
Choose wall art that’s proportional to each bed. Hang each piece at the same height for visual cohesion. Consider creating a gallery wall above each bed with multiple pieces that can be updated.
This approach is perfect for making sure each person feels special in a shared space. I like how personalized art makes each side of the room feel unique while coordinating with the design.
Embrace symmetry with rattan bed frames
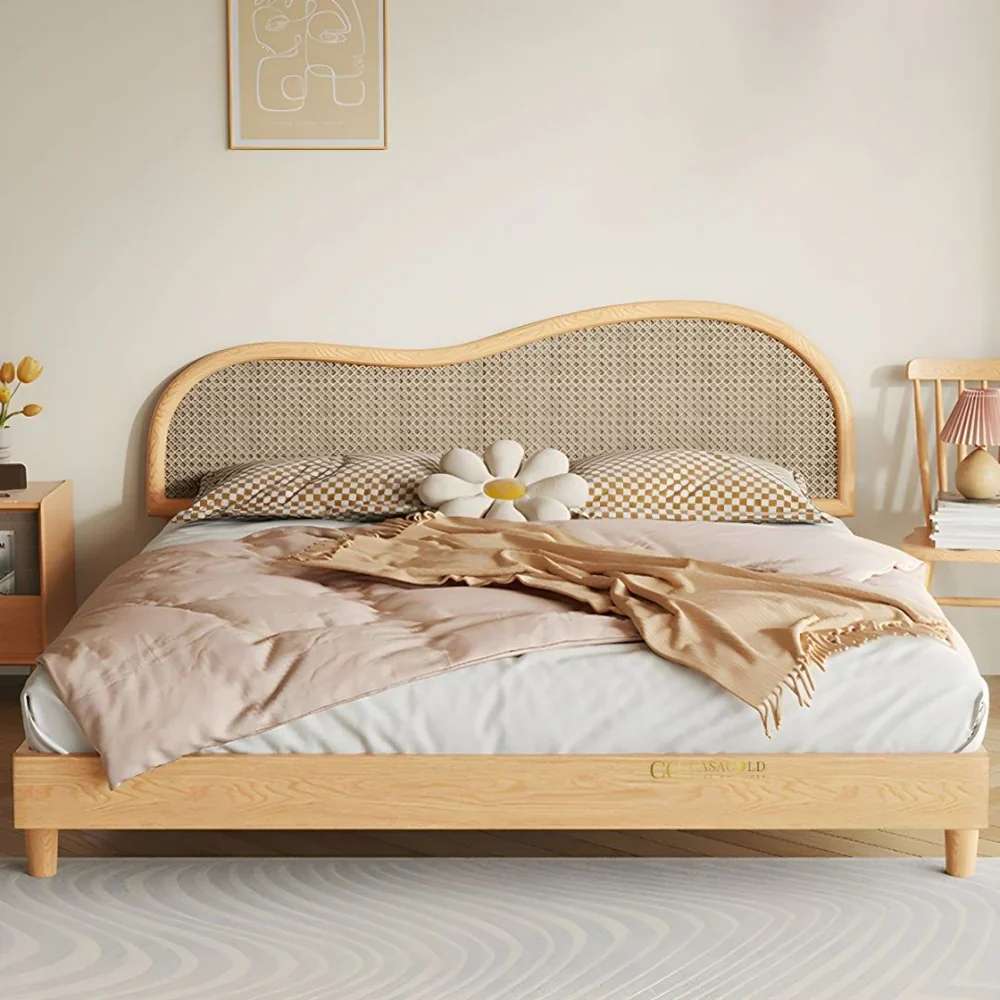
Rattan bed frames bring wonderful texture and warmth to a bedroom. When arranged symmetrically in a small space idea, they create this balanced look that feels both natural and intentional. The open, woven design of rattan feels lighter than solid wood.
For perfect symmetry, position the beds parallel to each other with equal space on the outer sides and between them. Choose simple rattan designs rather than bulky ones. A shared nightstand between the beds or matching small tables on the outer sides completes the symmetrical arrangement.
This natural, bohemian look works in any shared bedroom. What I love about rattan is how it brings an organic texture that softens a room. Try pairing the warm tones of the rattan with white bedding for a clean, beachy feel, or go with green linens for a sophisticated, nature-inspired look.
Dual-rugs under end-to-end twin beds
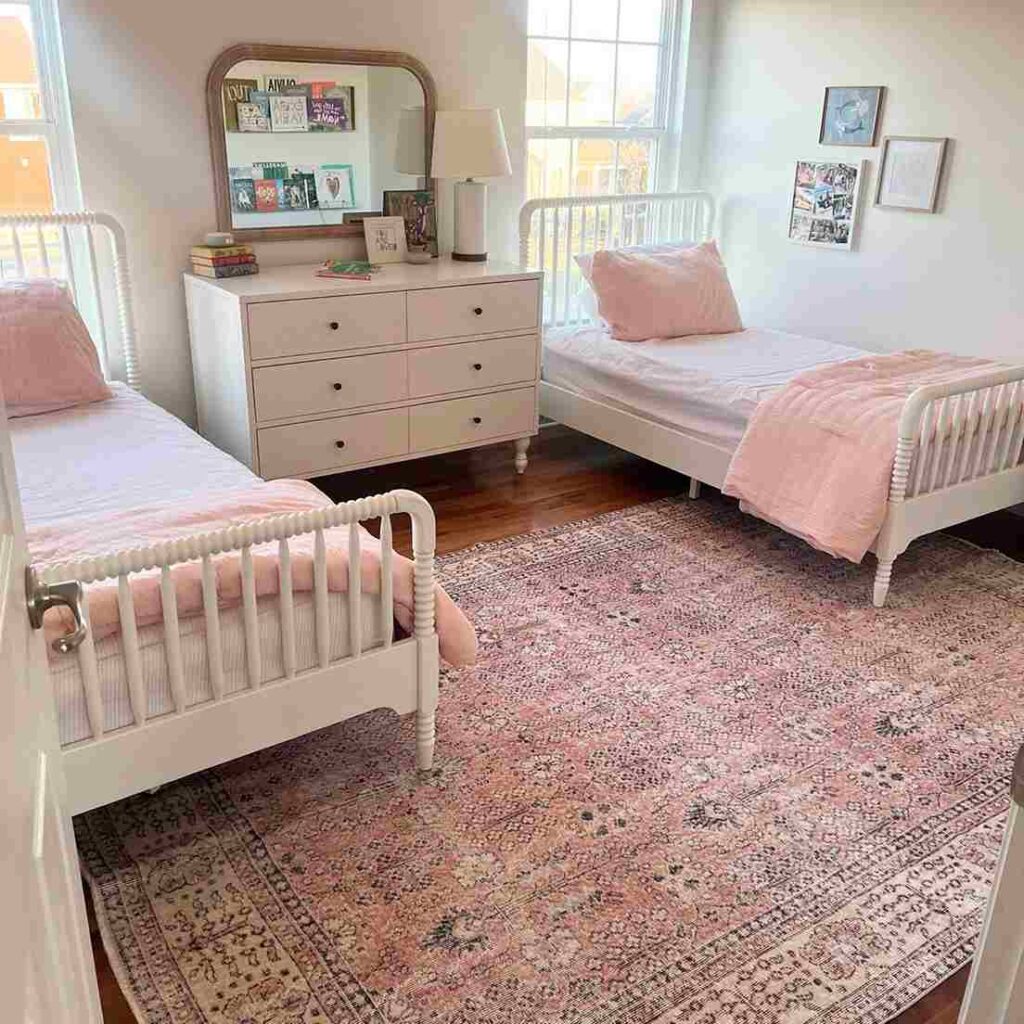
Using individual area rugs under each bed is a smart way to define separate spaces within one room. When beds are positioned end-to-end or side-by-side, different rugs create visual boundaries without walls or dividers.
Choose rugs that are larger than each bed that show around the sides and foot of the bed. For a cohesive look, select rugs that share at least one color or pattern element while being distinct.
This simple addition makes a difference in how the room feels. I like how separate rugs help each person feel like they have their own territory. Try pairing solid rugs in complementary colors, or mix a pattern for visual interest. The rugs also help absorb sound, making the shared room quiet and comfortable.
Key-design features for 2 beds in one small room.
Fitting two beds in a small room isn’t about the bed arrangement only but it’s about smart design choices that maximize space and comfort. These key features will help your shared bedroom feel big, function better, and look amazing.
- Multi-purpose furniture: Choose beds with built-in storage drawers, desks that double as nightstands, and ottomans that provide both seating and storage.
- Vertical thinking: Use wall space for mounted lights, shelving above beds, and hanging organizers to keep floor space.
- Unified color scheme: Stick to a cohesive palette throughout the room to create visual flow, olive greens and soft neutrals work well for creating calm in shared spaces.
- Proper lighting: Include individual reading lights for each bed plus good ambient lighting, wall sconces are the best choice.
- Visual dividers: Use curtains, bookcases, or different paint colors to create visual zones.
- Minimalist approach: Be ruthless about clutter and keep essentials in the room, too many items will make the space feel cramped.
- Reflective surfaces: Incorporate mirrors to bounce light and make the room feel large, a full-length mirror on the closet door works perfectly.
- Smart storage solutions: Add under-bed containers, wall hooks, over-door organizers, and closet systems to maximize every inch.
- Scale-appropriate furniture: Choose slim-profile beds and nightstands rather than bulky pieces that overwhelm the space.
- Personal touches: Include individual display areas for each person’s treasures to maintain personal identity in a shared space.
Common mistakes to avoid for 2 beds in one small room ideas
Even with the best intentions, it’s easy to make design choices that make a small shared bedroom feel cramped. Avoid these common mistakes to create a space that works beautifully.
- Blocking natural light: Never position beds or tall furniture in ways that obstruct windows, natural light is necessary for making small spaces feel big.
- Ignoring traffic flow: Always leave space between and around beds for easy movement like at least 2 feet between beds and 3 feet for walkways.
- Choosing oversized furniture: Bulky bed frames, huge dressers, or massive headboards overwhelm small rooms, opt for streamlined alternatives.
- Using too many patterns: Multiple competing patterns create visual chaos in small spaces. Stick to 2-3 patterns maximum with solid colors to balance them.
- Skipping proper storage planning: Without smart storage solutions, shared rooms become cluttered disaster zones.
- Creating unequal spaces: Making one sleeping area significantly better than the other leads to conflict instead aiming for equal quality if the layouts differ.
- Pushing everything against walls: While it seems logical, this can create an awkward empty space in the middle, sometimes floating furniture works better.
- Choosing dark colors for everything: Deep colors can work beautifully as accents, but using them all-over makes small rooms feel like caves.
- Forgetting about sound management: Shared rooms need textiles like rugs, curtains, and upholstered headboards to absorb sound for better sleep.
- Neglecting personal space: Everyone needs private territory, in shared rooms too, ensure each person has storage that belongs to them.
Conclusion
Fitting two beds in a small room seems challenging at first, but with the right approach, it becomes an opportunity to create a functional, stylish space.
The key is thinking creatively about your room shape and the needs of the people sharing it. Whether you go vertical with bunk beds, maximize corners with L-arrangements, or create zones with dividers, there’s always a way that can work.
Remember that color choices make a difference in small spaces, olive green bedroom and soft neutrals can make a room feel calm and spacious. Add smart storage everywhere you can, keep clutter to a minimum, and make sure each person has their own space.
Don’t be afraid to go with the unexpected. Sometimes the challenging spaces end up becoming the creative and special rooms in the house.
I hope these 20 two beds in one small room ideas, key design features and common mistakes to avoid will inspire you in a way that will guide you make a space that will make the small room appealing and a spacious one.

