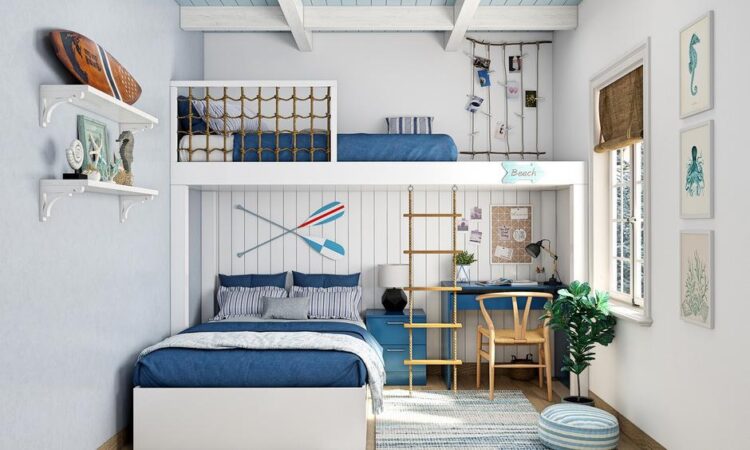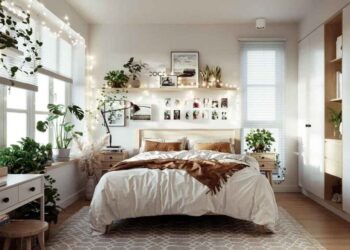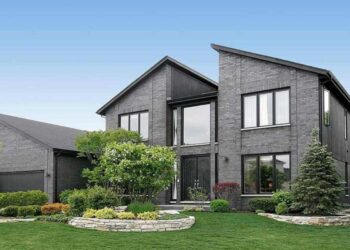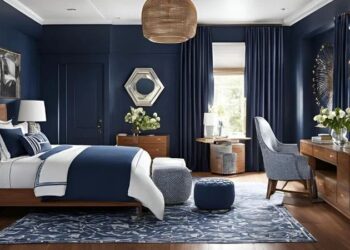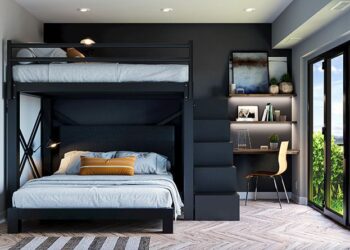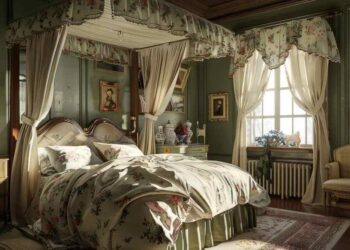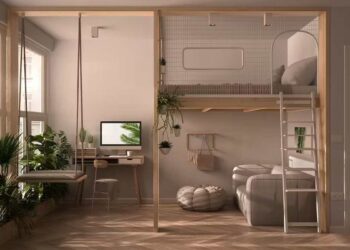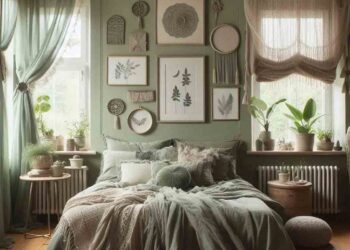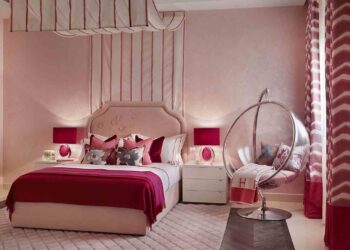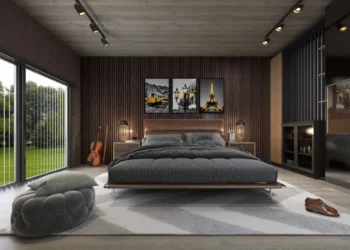A loft bed is a raised bed frame that lifts your sleeping area from the floor. These space-saving beds are PERFECT for small rooms. DIY loft bed projects can save more money compared to others, and you can also customize them according to your liking.
If you’re implementing it in a small space but don’t want to spend much money, a DIY loft bed is what you need.
The loft beds work with any room style. Whether the style is modern, rustic, minimalist, or eclectic, there’s a loft bed design that’ll fit right in.
Paint colors make a difference too, light colors can make your small room feel big and airy, while dark shades create a cozy, intimate vibe. Match your loft bed to the color and scheme.
In this post, I’m sharing 17 creative DIY loft bed ideas for small rooms that’ll make your space worth living. Plus, I’ll share the key benefits and step-by-step instructions for building a loft bed.
So, let’s get into the ideas and start building.
17 DIY Loft Bed Ideas for Small Room to Maximize Space
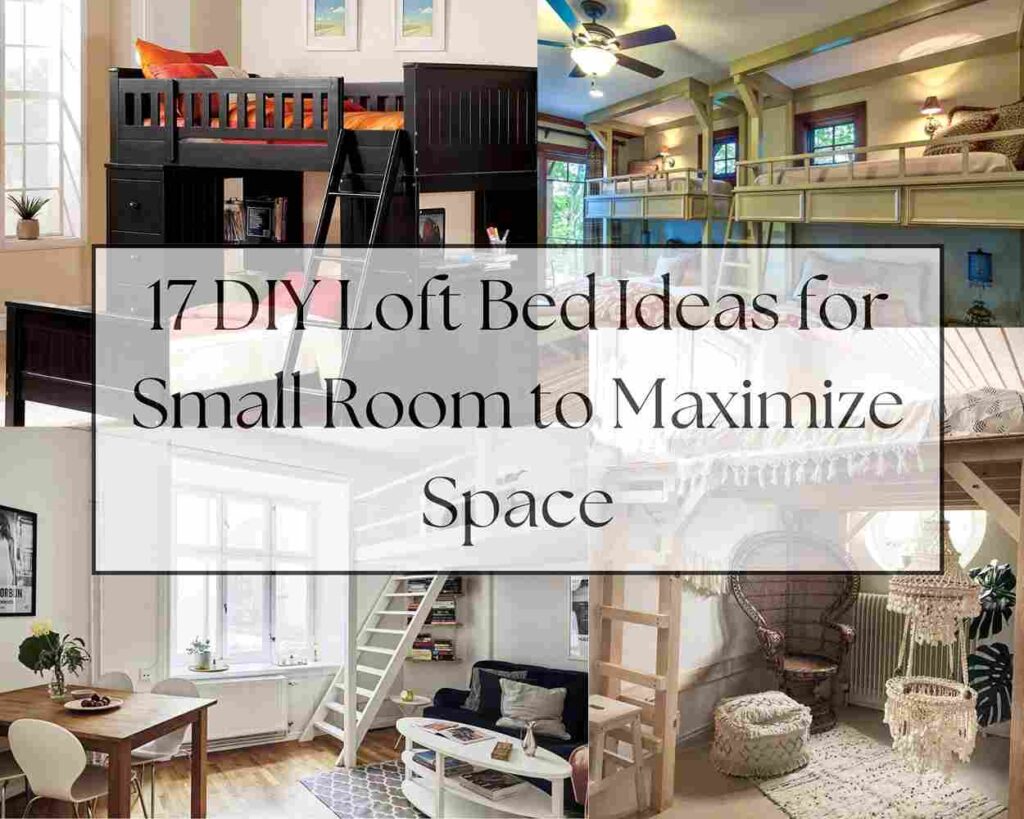
The DIY loft bed ideas for a small room are the ones that will help you to get the best inspiration for your space and will guide you to create a space that’s worth living and speaks about the character and personality of the room and of the person too.
So, let’s get into the specific ideas and find out the best one for you.
Loft bed with built-in desk
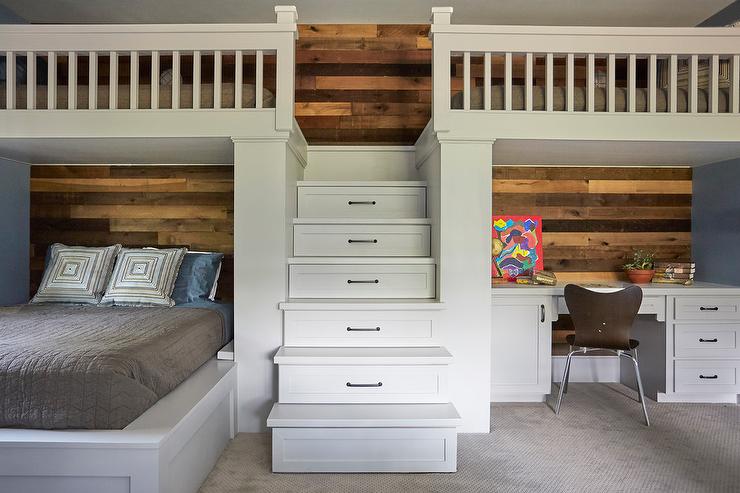
This combo is made for a small room. A loft bed with a built-in desk underneath creates a home office or study area. The desk area fits perfectly beneath the bed frame, giving you a dedicated workspace. It’s best for students or remote workers who need a place to focus.
You can build a simple loft frame with strong supports and then add a desktop surface underneath. Making sure the desk height is comfortable for sitting from the floor works. Add task lighting attached to the bed frame above and small shelves on the sides for office supplies. Consider leaving the back open for chair access.
What I love about this design is how it grows with you. For kids, the desk starts as a homework station and craft area. Add cord management solutions from the start, drill a hole in the desktop for cables to pass through, and attach a power strip to the underside of the desk.
Wooden loft bed with drawers
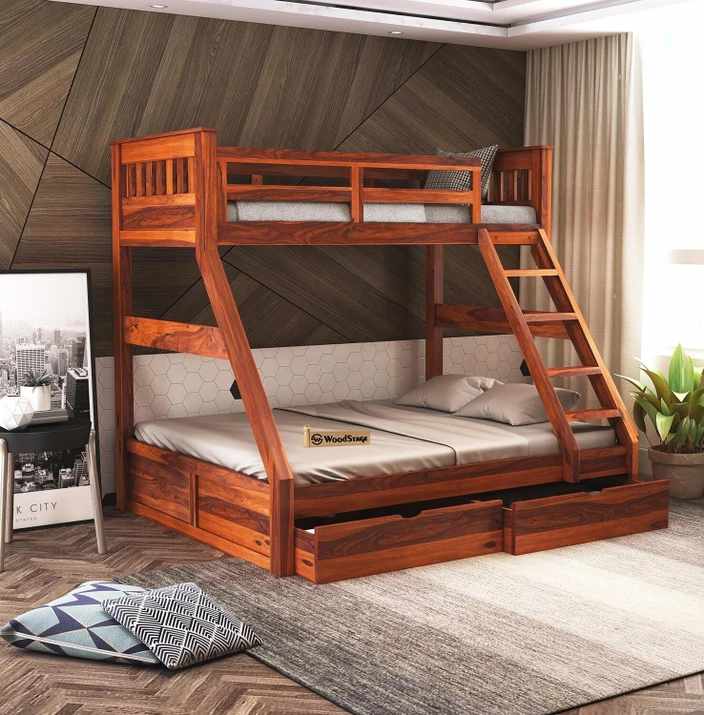
A wooden loft bed with built-in drawers is a good choice when you don’t have space. The natural warmth of wood brings coziness while the drawers work on the storage problems. You can store clothes, books, bedding, or anything that would clutter up your small space. This design looks stunning in pine or oak with a finish that shows off the grain.
To build this right, focus on the drawer construction as much as the bed frame. Make sure drawers slide smoothly on quality glides or runners. Position them where they’re easy to access, usually on the sides or front of the bed frame. You’ll need to build a robust frame to support both your weight above and the weight of full drawers below.
Standard loft bed with stairs
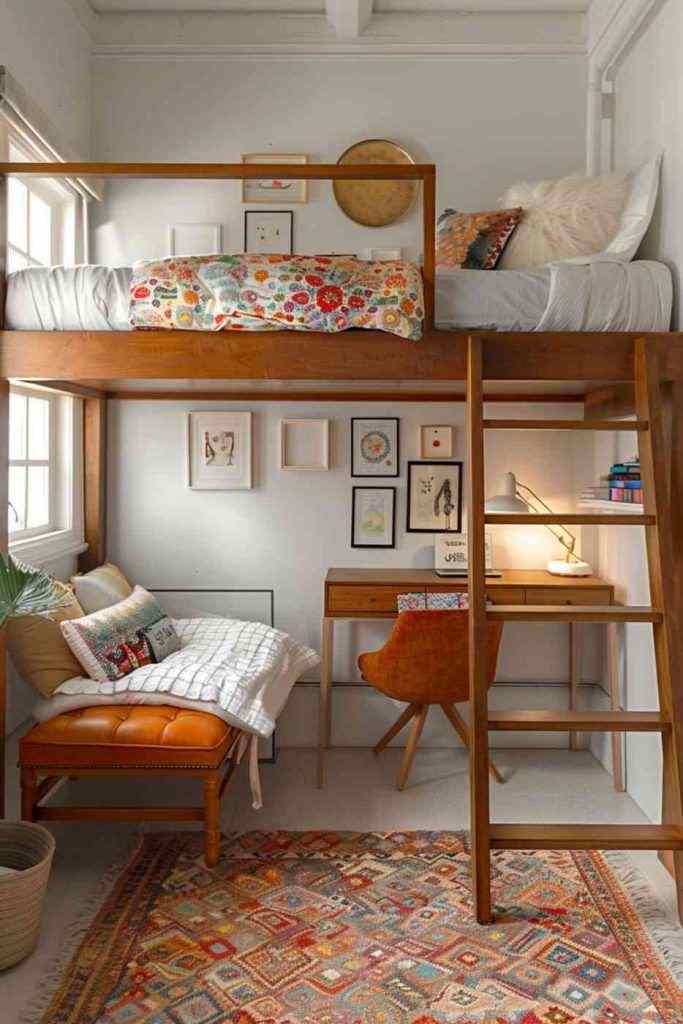
A standard loft bed with stairs instead of a ladder makes a difference in daily use. Unlike ladders that can be difficult to climb, stairs provide a natural way to get in and out of bed. They’re safe, comfortable, and add a substantial architectural element to your room. This design goes well for kids’ rooms, guest spaces, or the men bedroom.
When building stairs for your loft bed, safety comes first. Make sure each step has appropriate depth and consistent height between steps. Attach handrails for security, for kids or anyone who needs help with balance. The staircase will take up more floor space than a ladder, so position it along a wall if possible to minimize the footprint.
The BEST part about stair designs, each step can double as storage. Build drawers into the risers or create lift-top steps with hidden compartments underneath. This turns what could be wasted space into practical storage for things like shoes, seasonal items, or anything you don’t need daily access to.
Incorporate a low height loft bed
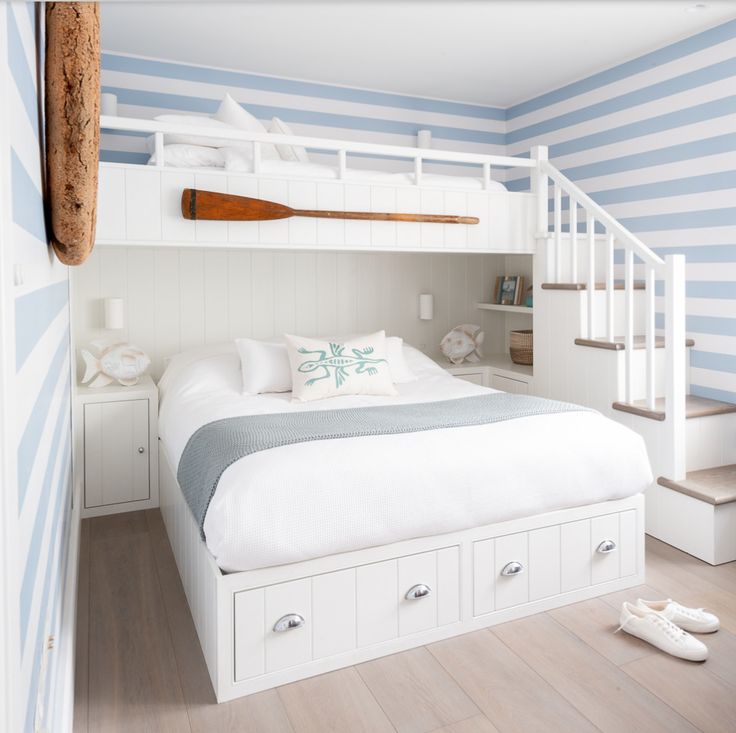
Low height loft beds are good for rooms with low ceilings or for younger kids who might not be ready for a standard-height loft. Raising the bed 3-4 feet off the ground frees up usable space underneath while feeling less intimidating than tall designs. The low profile means your bed won’t take up the visual space and make everything balanced.
Building a low loft is easier than a full-height version since it requires less material and doesn’t need to be quite as robust. You can create a simple frame with four posts and side rails, then add diagonal bracing for stability. The reduced height means you fit only a small desk or seating area underneath rather than a full workspace.
Add curtains around bed
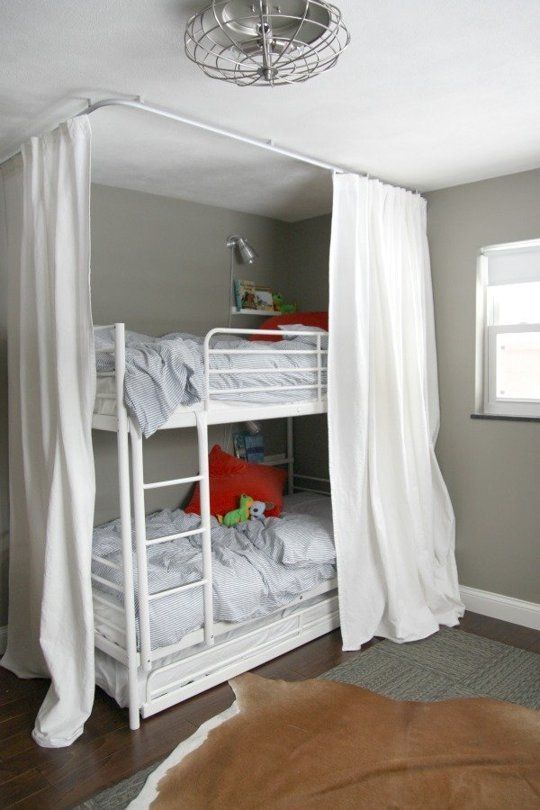
Adding curtains around your loft bed creates a cozy hideaway feeling. Fabric panels bring softness to what can be a structural, hard-edged piece of furniture. Curtains give you privacy when you want it, help block light for better sleep, and can add a pop of color or pattern to your room design.
Installation is simple. Attach a curtain rod or wire to the underside of the loft frame, or install ceiling-mounted tracks if you want the curtains to slide smoothly. Choose fabrics based on how much privacy and light control you need, light fabrics let more light through but provide visual separation, while heavy fabrics offer more privacy and darkness.
Go for bold patterns that are overwhelming for large window treatments, or choose colors that complement your bedding. For a dreamy look, try string lights behind sheer curtains.
Go-for basic platform bed
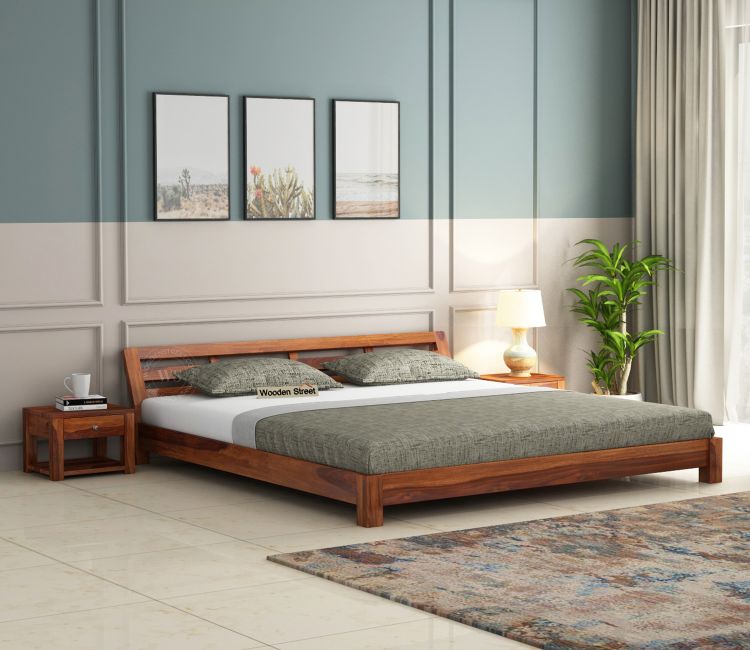
A basic platform loft bed strips away all the extras and focuses on what matters most, getting your bed off the floor to free up space. This minimal approach works well in small rooms where elaborate designs feel crowded. Clean lines and a straightforward build make this style fit with any decor from modern to cozy.
For an easy build, create a simple rectangular frame supported by four sturdy posts. Add cross braces for stability and a platform top to support your mattress. You don’t need a box spring with this design because the platform provides the support. A basic ladder attached to one side gives you access, though you could also use wall-mounted ladder.
Start with the elevated bed platform, then customize as you live with it and figure out what would be useful to you. You can add wall-mounted shelves next to the bed for books and a phone charger or hang a fabric organizer on one end for small items.
Boho-chic style loft bed
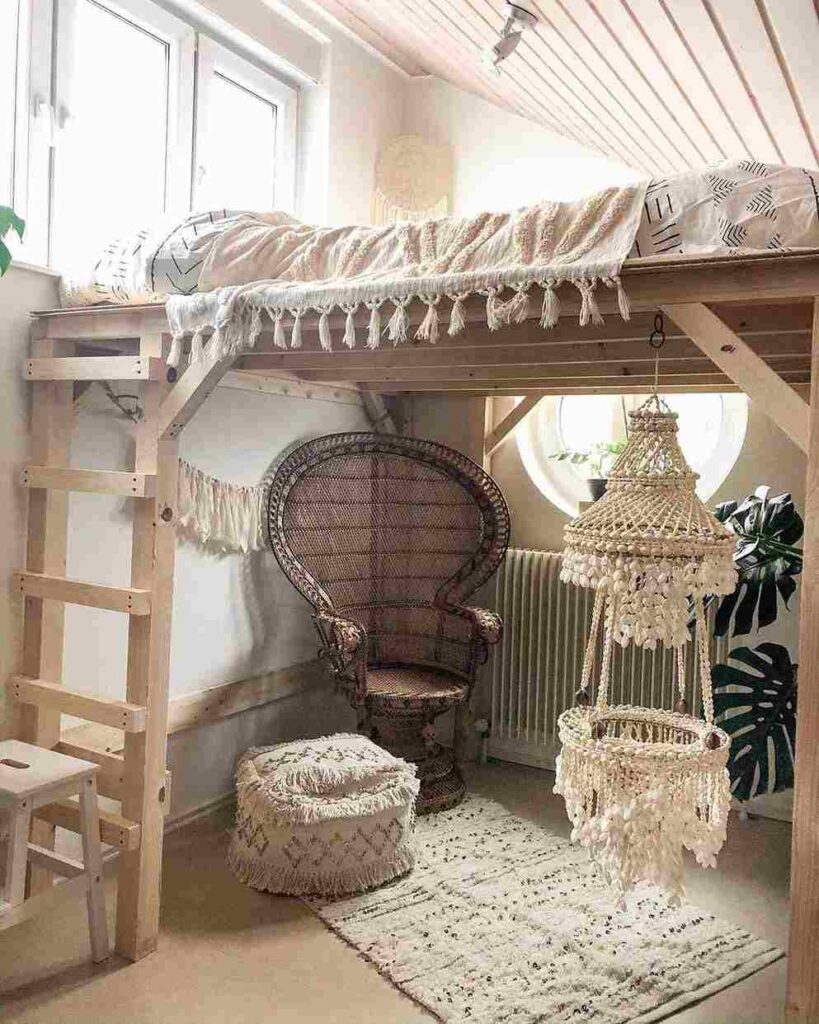
A boho bedroom with loft bed brings wonderful warmth and texture to a small room. This style combines the practicality of a loft with natural materials, layered textiles, and a relaxed, collected-over-time vibe. Picture a wooden frame, macramé hangings, plants, and an assortment of pillows in earthy tones or global-inspired patterns. It creates this amazing retreat feeling that’s both functional and full of personality.
Creating this look is about the details. Start with a simple wooden loft frame, possibly in a light wood tone or painted white as your base. Then add your boho elements: hang string lights or small lanterns, drape fabric or macramé from the sides, position potted plants where they can cascade down, and add plenty of textured bedding on top. The space underneath can become a meditation corner with floor cushions, a reading nook with a small bookshelf, or a living area with a low table and poufs.
This style gets BETTER as you add treasures and found objects over time. Just be careful not to go overboard in a small space because boho needs breathing room too. Keep the large elements simple and neutral, then let small accessories bring in the color and pattern for a balanced look.
Opt for industrial-style metal bed
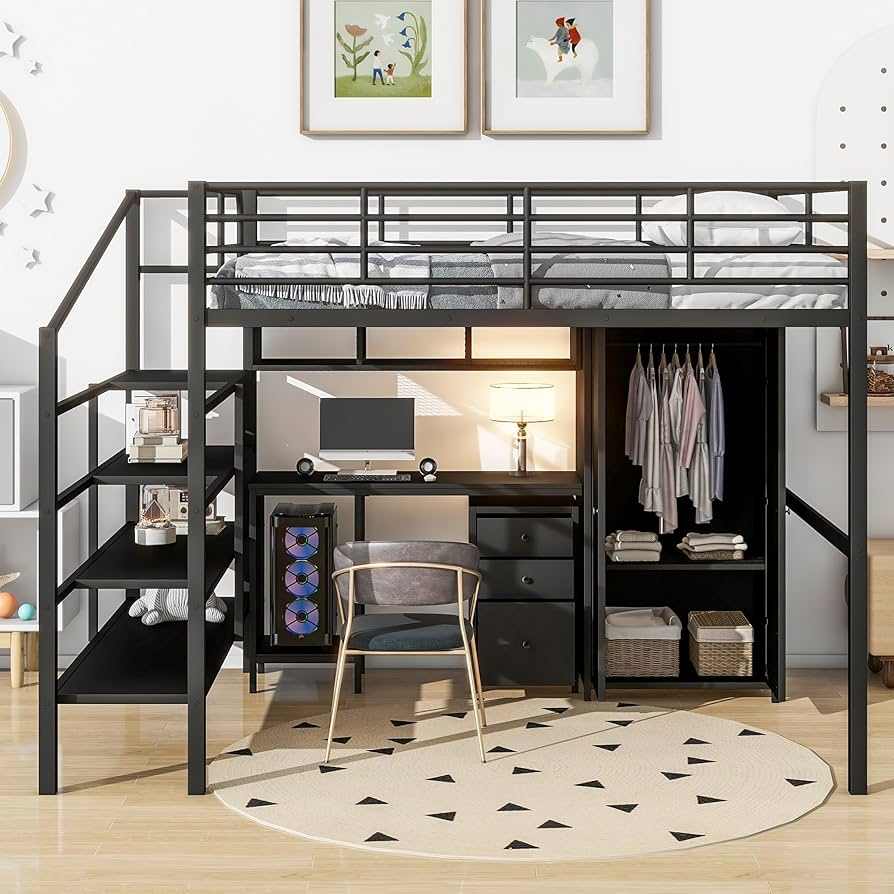
An industrial-style metal loft bed brings a cool, urban energy to a small room. The sleek lines of metal framing create a modern, architectural presence that looks amazing in contemporary spaces. These beds tend to feel lighter visually than wooden versions, which helps prevent the loft from overwhelming a room. Plus, metal frames are sturdy and can support weight than their slim appearance suggests.
For an industrial look, go with black or dark gray metal pipes and fittings, or choose a powder-coated frame in matte black. Assembly is simpler than wooden builds since many metal frames bolt together. Make sure all connections are tight and secure, and consider adding diagonal bracing for stability. A metal ladder or small staircase in matching materials completes the industrial vibe.
Loft bed with built-in shelves
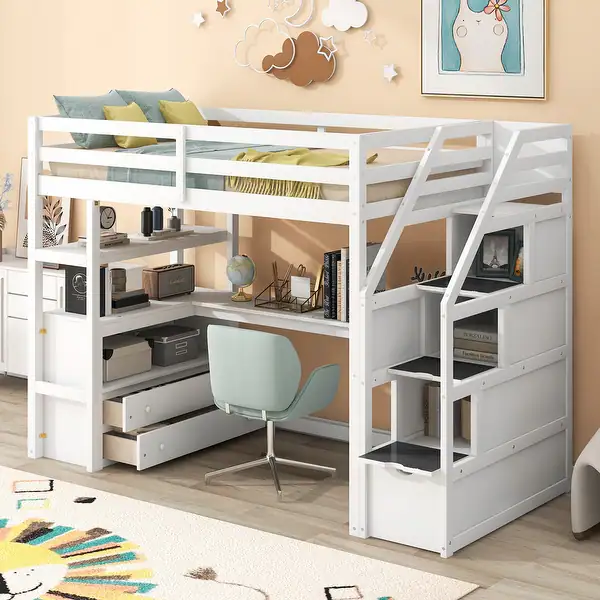
A loft bed with built-in shelves is a smart way to build more storage options. This design integrates bookcase-style shelving into the structure of the bed frame, along one or both ends, creating perfect spots for books, decorative items, plants, and alarm clocks. It’s like getting a headboard with many functional, pretty, AND space-saving options.
When building shelves into your loft design, think about placement and sizing. The end shelf should be deep to hold your items without them falling off, but not so deep that they make the bed difficult to access. About 8-12 inches works well for purposes. Make sure shelves are attached to the bed frame structure, they’ll need to withstand weight and possible bumping. Adjustable shelves give you flexibility as your storage needs change.
The chance to create vignettes that showcase your personality. Use shelves for practical storage and others for displaying items that make you happy. A small plant, a few favorite books, a special photo, a tiny lamp for reading, these personal touches transform a simple piece of furniture into a reflection of you.
Install a floating loft bed
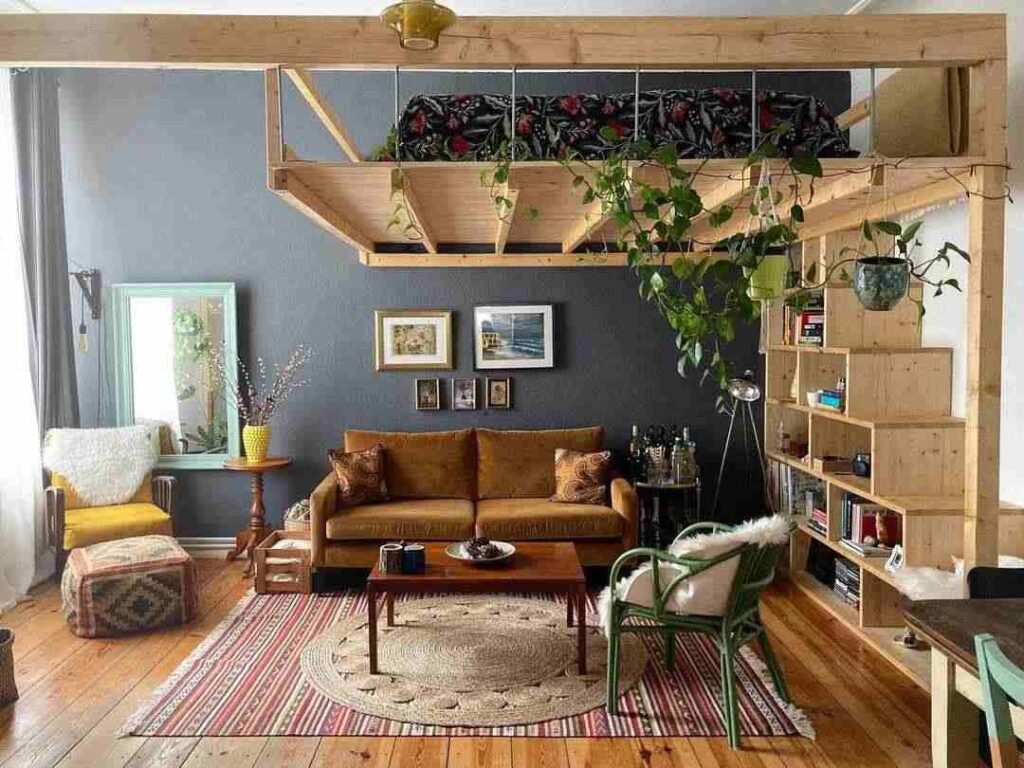
A floating loft bed creates the AMAZING visual impact in a small room. By securing the bed structure to your walls instead of using vertical posts at all corners, it creates a floating effect that frees up floor space and sightlines. Without bulky corner posts blocking views, the entire room feels open and spacious.
This design requires attention to structural support. You’ll need to locate and attach to wall studs using heavy-duty lag bolts or fasteners. Consider using angle iron or strong brackets along at least two walls, capable of supporting several hundred pounds. You want one support post at a corner that’s visible from a few angles, giving you peace of mind while maintaining the floating effect.
I absolutely love how clean and contemporary these floating designs look. To enhance the floating feeling, consider adding LED strip lighting underneath the platform, the gentle glow makes the bed appear to hover dramatically. This design works well in modern or minimal rooms where clean lines are part of the aesthetic.
Double loft beds
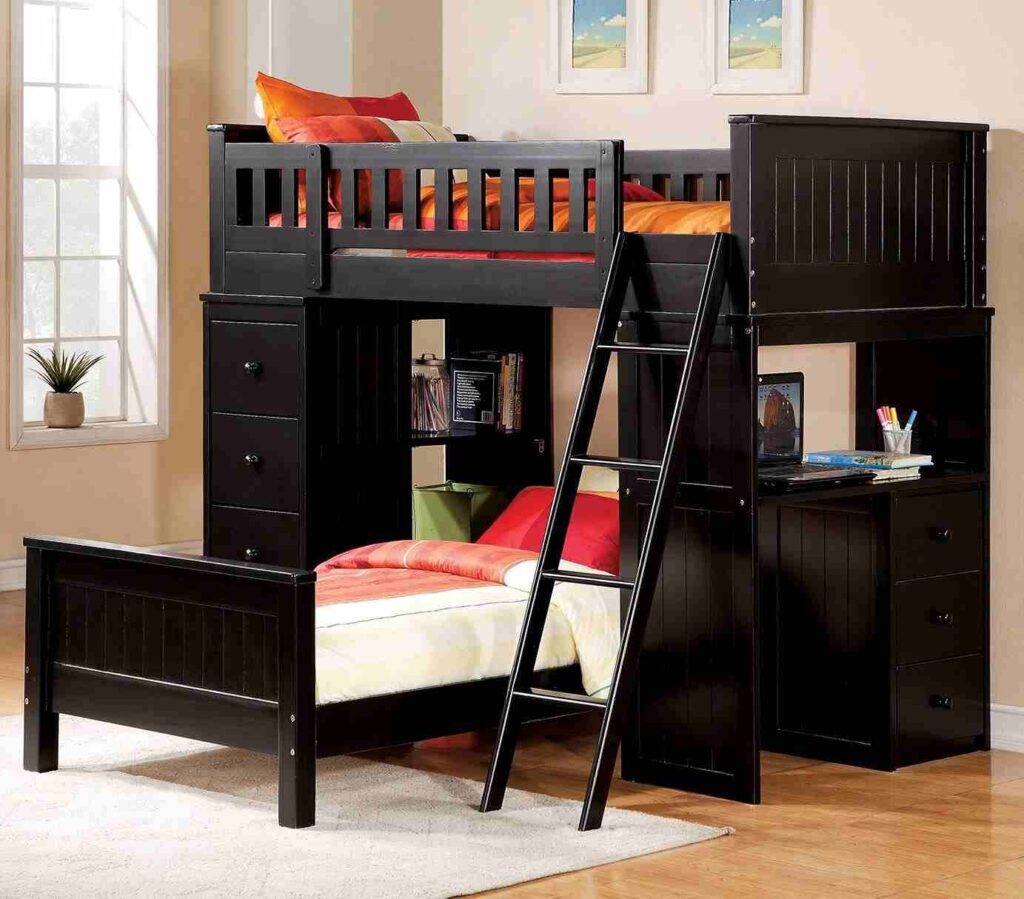
Double loft beds are best space-savers for shared bedrooms. Whether arranged in an L-shape in a corner, parallel along opposite walls, or stacked at different heights, this setup gives each person their own sleeping space while maximizing the room.
Planning is key for double lofts. Make sure there’s comfortable clearance between beds and ceiling, and between the beds themselves if they’re arranged at different heights. Each bed needs its own access point, ladders or stairs positioned so they don’t interfere with each other. Safety rails are essential for upper bunks or when small children will be using the beds. Consider how the beds will relate to windows, doors, and lighting fixtures in the room.
Create a Balcony loft bed
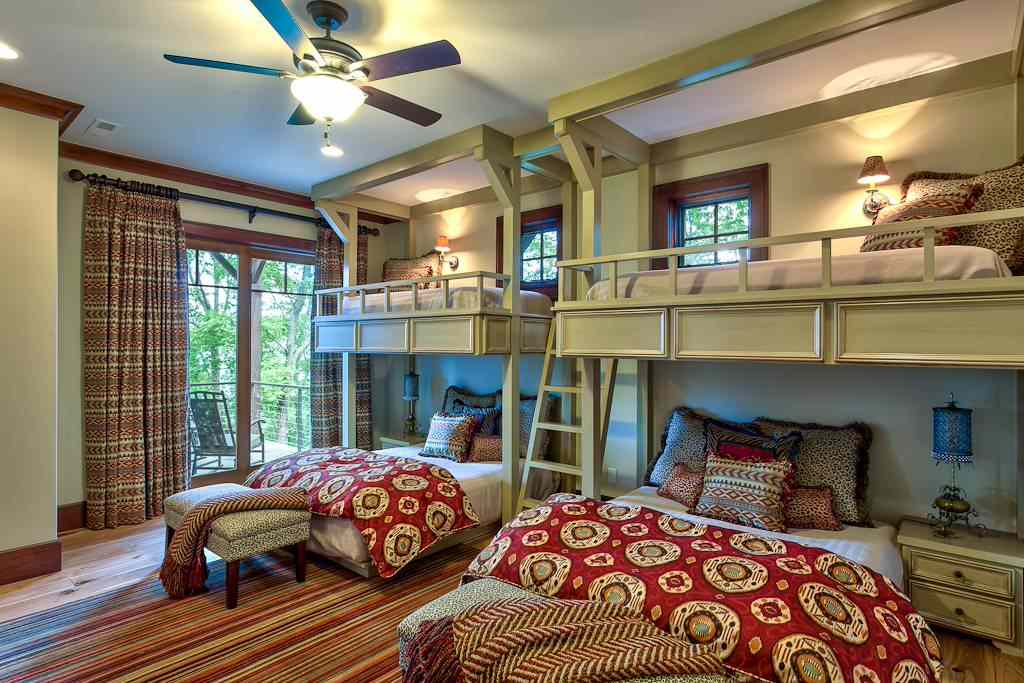
A balcony loft bed takes the traditional loft concept to the next level. This design includes an extended platform area beyond the sleeping space, creating a small balcony where you can stand or sit.
Building this design requires structural planning since you’re creating a platform meant for standing as well as sleeping. The balcony portion needs robust joists and secure railings to prevent falls. The access point whether ladder or stairs should lead to this standing area. Make sure your ceiling height can accommodate both the loft and headroom to stand comfortably on the balcony section.
I think balcony designs are BRILLIANT for small bedrooms that need multiple functions. The balcony area becomes perfect for morning stretches, a small home.
Opt for blue loft bed with white textiles
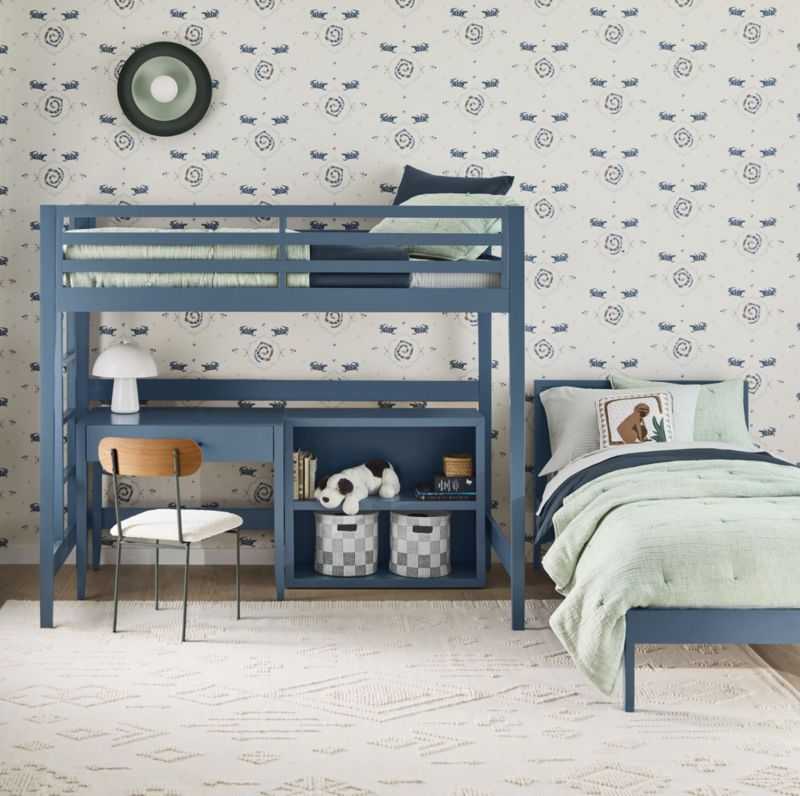
A blue loft bed paired with white textiles creates a fresh, calming atmosphere in a small room. This color combo gives coastal vibes and makes spaces feel airy and open. The blue frame whether navy, aqua, cornflower, or slate becomes a standout furniture piece that anchors the room. White bedding brightens the sleeping area and prevents the upper portion of the room from feeling heavy.
Build your loft bed in style according to your space, then paint the frame in chosen blue shade like satin or semi-gloss finishes. For the bedding, layer different white textures like a simple cotton sheet set, a fluffy duvet or comforter, and pillows in various shapes.
Create a Black loft bed
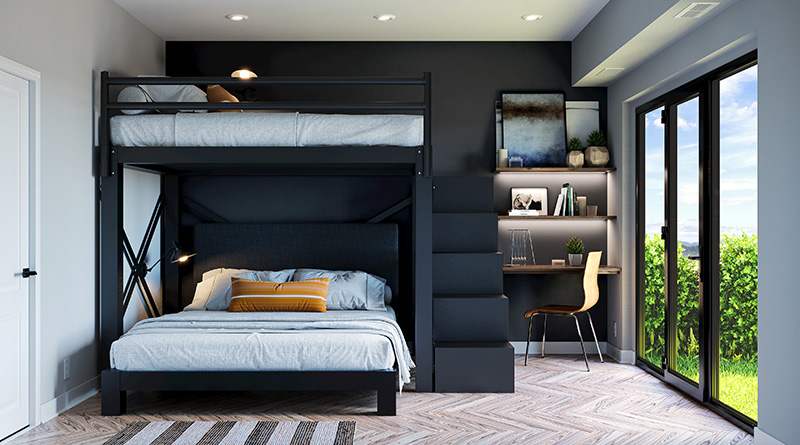
A black loft bed makes a strong style statement. This choice creates a dramatic focal point that defines and organizes the visual space. Unlike light colors that visually disappear, a black frame frames its presence and purpose. The dark color works well in small spaces, when paired with light walls and good lighting.
When creating a black loft bed, you have several finish options. Matte black paint gives a modern, sophisticated look, while glossy black adds visual interest with its light-reflecting properties. For metal frames, powder-coated black provides durability. The key to making a black bedroom work in a small space is ensuring it doesn’t feel heavy or oppressive.
I absolutely love how a black loft creates drama without trying too hard. To balance the boldness of black, pair it with contrasting elements as white bedding pops beautifully against the dark frame, or go for bedding in a single bright color for an impact. The area underneath can do the high-contrast theme or provide a visual break with light furniture.
Loft bed with underneath closet
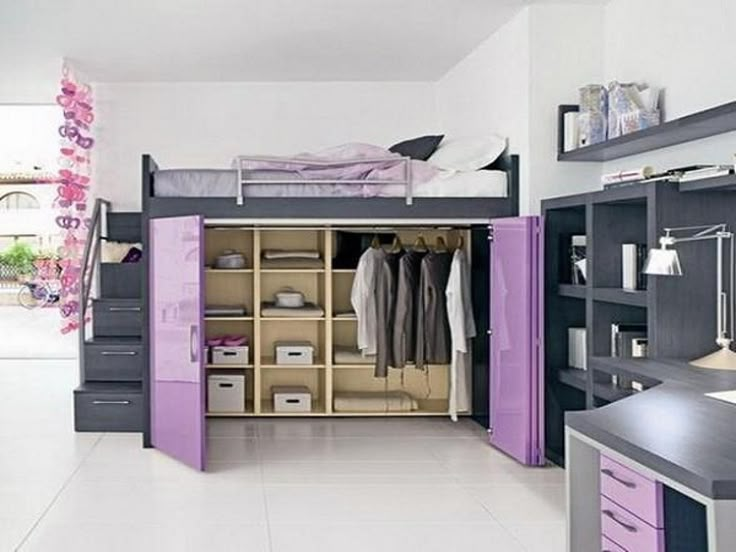
A loft bed with a closet underneath is a GAME-CHANGER. This approach puts your sleeping area above and your wardrobe below, with two essential functions into the footprint of one. It’s perfect for small apartments, studio living, or kids’ rooms where floor space comes at a premium.
To go with this, start with a sturdy loft frame that’s higher than a standard design,with enough space underneath for hanging clothes. Install a clothing rod, add shelving for folded items, and consider including hooks, shoe storage, or a small dresser if space permits.
What I find smart about this setup is how it keeps all your clothing organized and accessible. Instead of cramming clothes into various corners of a small room, everything lives together under your bed. To make this concept better, add lighting inside the closet area.
Consider under-seating loft bed
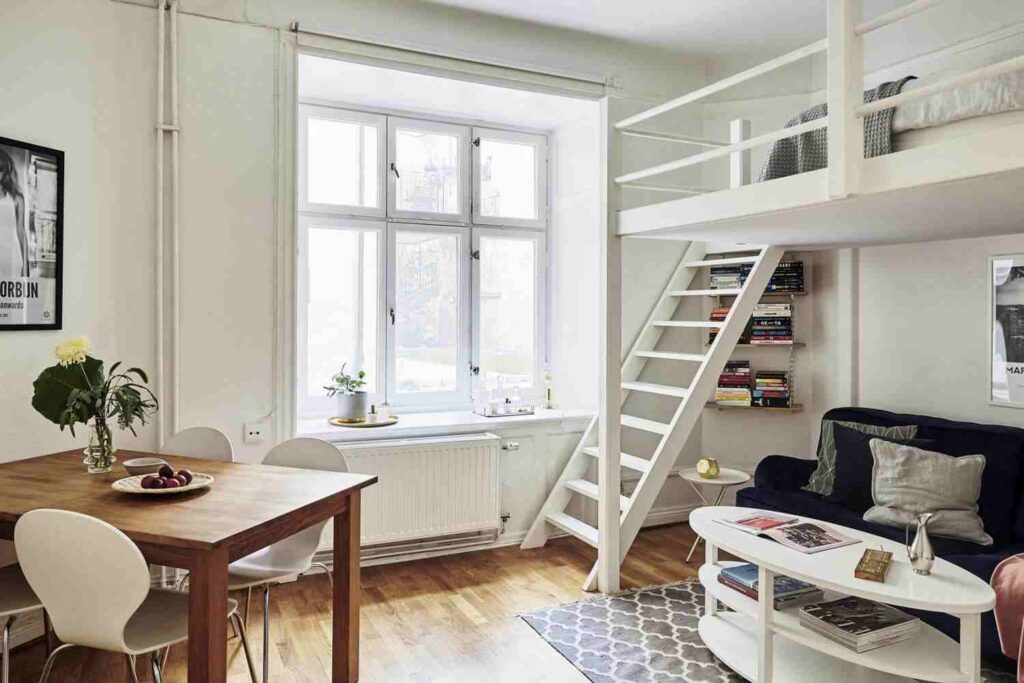
An under-seating loft bed transforms your sleeping space into a mini living area. By incorporating a small sofa, bench seating, or a loveseat underneath the loft structure, you create a cozy hangout spot. It’s like having a built-in living room right inside your bedroom.
When designing this setup, making sure the seating area has space for comfortable sitting from floor to the bottom of the bed frame is ideal. Choose seating that fits into your available space, custom-built bench seating with storage inside can maximize functionality, or a small pre-made loveseat can go perfectly.
Make play area with loft bed
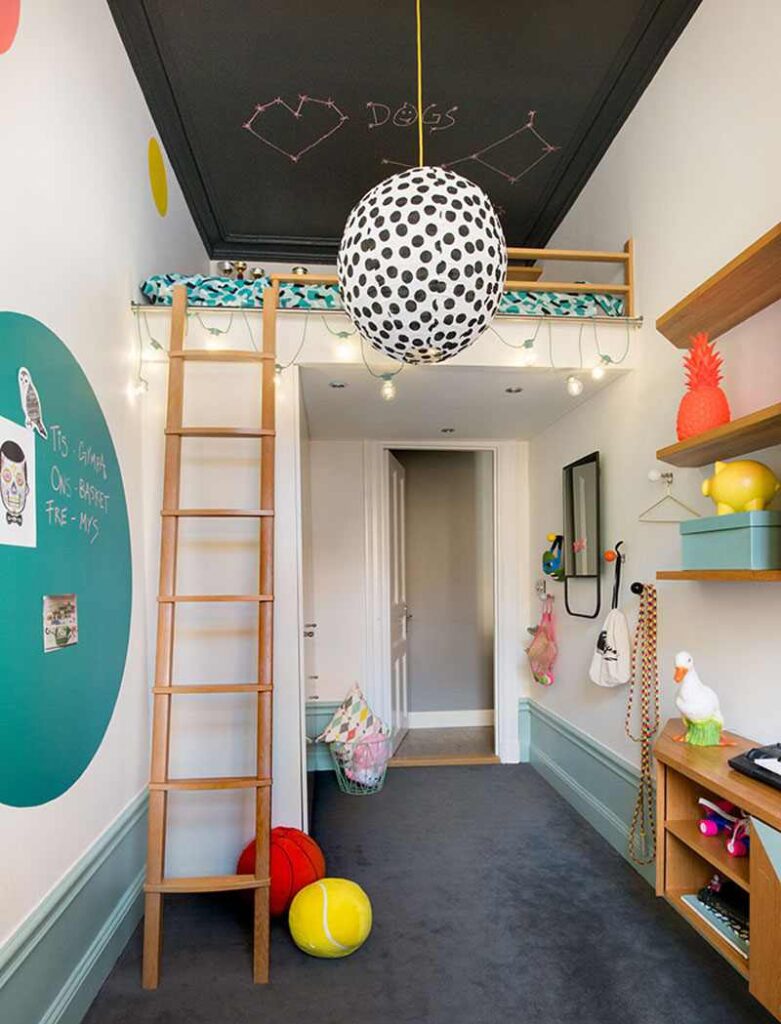
Creating a play area under a loft bed is the way to make a kid’s small bedroom feel TWICE as big. This setup dedicates the upper level to sleeping while transforming the space below. It’s like giving your child their own private playhouse right inside their bedroom, it’s a hit that makes bedtime battles a thing of the past.
The absolute JOY of these play-zone loft beds is watching how they grow with your child. What starts as a simple play area for a toddler or young child can evolve over time. Add some lighting, or themed decor that matches your child’s current interests, and designated storage for toys, and you’ve created not a bed, but a childhood memory-maker that will be the envy of every friend.
Key considerations before building a loft bed
Before grabbing your power tools and heading to the hardware store, take a minute to go through these important factors:
- Ceiling height is important- you need at least 30-36 inches between the mattress top and ceiling for comfortable sitting up
- Weight capacity matters – build stronger than you think, aiming for at least 200-500 pounds depending on who will use the bed
- Safety rails are non-negotiable – they should extend at least 5 inches above the mattress surface on all open sides
- Access points need planning – ladders take less space but stairs are easier to use, mainly for young kids
- Room dimensions will determine placement – measure carefully and leave adequate clearance around the bed
- Material choices affect both aesthetics and durability – solid wood lasts longer than particleboard but it costs more
- Mattress size must be decided early – twin size works best for small rooms, but consider future needs too
- Support structure is essential – include cross braces and solid joints using proper hardware
- Tool requirements vary by design – basic builds need drills, saws, sanders, and measuring tools
- Skill level should match your project – start simple if you’re a beginner
- Anchoring to walls adds stability – find studs and use appropriate fasteners
- Lighting needs change with loft beds – consider adding task lighting for areas underneath
- Ventilation can be reduced in loft spaces – position the bed to maximize air flow
- Assembly help is often needed – have a friend ready to assist with larger pieces
How to build a loft bed step-by-step
Here’s a step-by-step instructions to building a basic twin-size loft bed that you can customize based on your needs:
Step 1: Gather your materials. You’ll need 2x4s and 2x6s for the frame, plywood for support, screws, bolts, a drill, saw, measuring tape, level, and safety equipment. Don’t forget your mattress measurements for proper sizing.
Step 2: Cut your lumber to size. For a twin bed, cut four 2x6s to 75″ length and four to 39″ . Cut four 2x4s to your desired height for the posts.
Step 3: Create the upper frame. Attach the end rails to the side rails using corner brackets and screws to form a rectangle. Make sure it’s square by measuring diagonally from corner to corner but both measurements should match.
Step 4: Attach support slats. Cut 2x4s to span the width of your frame and attach them every 8-10 inches across the frame using screws. These will support your mattress.
Step 5: Build the legs/posts. Attach the four vertical posts to the outside corners of your upper frame using bolts and nuts for extra strength. Make sure they’re vertical using a level.
Step 6: Add stability bracing. Cut 2x4s at angles to create diagonal braces between the posts and the bed frame. These prevent wobbling and are critical for safety.
Step 7: Create safety rails. Attach 2x4s horizontally around three sides of the bed at least 5 inches above where the top of the mattress will sit.
Step 8: Build and attach your ladder. Cut two 2x4s to reach from the floor to the top of the bed frame. Attach rungs made from 2x4s about 10-12 inches apart using screws from the outside.
Step 9: Sand all edges and surfaces to prevent splinters. Pay special attention to the ladder rungs and safety rails where hands will touch.
Step 10: Finish as desired. Apply paint or stain to match your room decor. Allow to dry completely before adding your mattress.
Step 11: Add the mattress and test for stability. Have an adult sit and lie on the bed, and check for any wobbling or creaking that indicate weak points needing reinforcement.
Step 12: Customize the space underneath based on your needs like add a desk, storage, seating, or whatever suits.
Conclusion
Loft beds are a smart solution for small spaces. They lift your sleeping area into previously unused air space, freeing up the floor. Whether you need a study zone, storage, a cozy reading nook, or a room to breathe, these 17 DIY ideas give you many options to consider.
The beauty of going DIY is that you can customize everything according to your preference and needs. No compromising with store-bought furniture, you get to create something that’s PERFECT.
Remember to prioritize safety like proper support, secure rails, and sturdy construction are worth the effort. Start with a design that matches your skill level, and don’t be afraid to ask for help with the parts that need it.
I hope these 17 DIY loft bed ideas for small rooms have guided you in some way and you really got what you were looking for. Getting the best output for your space is what you need.

